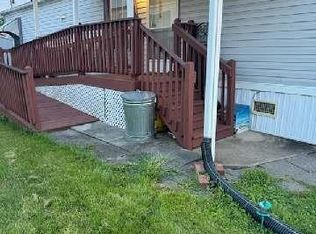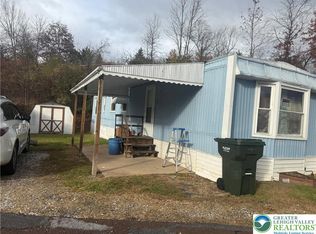Sold for $84,700
$84,700
25 Bordic Rd, Reading, PA 19606
2beds
980sqft
Manufactured Home
Built in 1985
-- sqft lot
$135,500 Zestimate®
$86/sqft
$1,660 Estimated rent
Home value
$135,500
$112,000 - $163,000
$1,660/mo
Zestimate® history
Loading...
Owner options
Explore your selling options
What's special
This is NOT your Grandma's mobile home! Enter through the peaceful atmosphere of the enclosed porch where you can wallow the hours away while enjoying a cup of coffee or chilled iced tea. Upon entering the home, you will instantly recognize that this is a special home - unlike any home of this style that you've ever seen before! The owner is a contractor and craftsmen whose talents can be seen and appreciated throughout. Your eyes will immediately fall onto the main wall that was covered with authentic, weathered barn flooring that cannot be reproduced or purchased in your local home store. The other walls also incorporate re-purposed barn-board wainscotting to tie the Living Room together, and flows seamlessly into the unique custom Kitchen. In a perfect blend of old, rustic materials fused with modern stylish accessories, the Kitchen features that "wow" factor that will impress your guests! The custom milled counter top was created using thick wood floors that once adorned another old barn structure. The typical angular kitchen cabinet and counter layout has been cast aside for a more nontraditional rounded approach that is pleasing to the eye and flows beautifully and organically. You will marvel at the extra-deep hammered copper sink that will hold any pot you can put int there! You have probably never laid eyes on a range hood like this - once again, old barn-board was used to create the angled hood, and planks extend from there to create open storage space. The dark gray colors of the cabinetry are visually stunning against the gorgeous dark hardwood floors that lay in the Living Room and Kitchen. The stainless steel appliances, including range, dishwasher, and refrigerator, create a very desirable marriage of old and new. Venture into the Main Bath, and you will find stylish, modern flare in a unusual floor plan. The two modern his-and-her sinks at right angles from each other on an interesting corner cabinet layout are a treat that mesh practicality with style. The spacious and bright stall shower is enclosed in shiny white subway tile. Hidden away in the back of the bath are easily accessible washer and dryer. The black hardware, door pulls, lights, and faucets provide attractive contrast to the brilliant white theme of the Bathroom. The Main Bedroom is roomy and bright, and includes a double closet with mirrored doors. A second Bedroom, located on the opposite end of the home, affords privacy and distance from the main bedroom. A private Bath accompanies this bedroom which also includes modern design and components. Located on the last lot of the community, privacy and open space, with plenty of shade and room to park, make this a desirable location. There is even a detached garage that is used for storage! Other features include new roof (2019), new sub flooring, bamboo and vinyl plank flooring (2015), new windows and exterior doors (2017), main bath gutted and remodeled (2018). new ductless mini-split AC and heating system (2018), upgraded electric service and generator hookup (2020), new PEX plumbing and re-insulated floor throughout (2020). WOW! Don't wait to see this terrific home!
Zillow last checked: 9 hours ago
Listing updated: November 28, 2023 at 08:49am
Listed by:
Daniel O'Brien 610-670-2770,
RE/MAX Of Reading
Bought with:
Kylie Eveland Walbert, RS316382
BHHS Homesale Realty- Reading Berks
Source: Bright MLS,MLS#: PABK2035300
Facts & features
Interior
Bedrooms & bathrooms
- Bedrooms: 2
- Bathrooms: 2
- Full bathrooms: 2
- Main level bathrooms: 2
- Main level bedrooms: 2
Basement
- Area: 0
Heating
- Other, Electric
Cooling
- Ductless, Electric
Appliances
- Included: Dishwasher, Dryer, Oven/Range - Gas, Range Hood, Refrigerator, Stainless Steel Appliance(s), Washer, Gas Water Heater
- Laundry: Main Level
Features
- Ceiling Fan(s), Combination Kitchen/Dining, Primary Bath(s), Recessed Lighting, Bathroom - Stall Shower, Bathroom - Tub Shower
- Flooring: Wood
- Has basement: No
- Has fireplace: No
Interior area
- Total structure area: 980
- Total interior livable area: 980 sqft
- Finished area above ground: 980
- Finished area below ground: 0
Property
Parking
- Parking features: Off Street
Accessibility
- Accessibility features: None
Features
- Levels: One
- Stories: 1
- Pool features: None
Lot
- Features: Backs to Trees, Corner Lot, Rented Lot, SideYard(s), Corner Lot/Unit
Details
- Additional structures: Above Grade, Below Grade
- Parcel number: 43533509169168T13
- Lease amount: $400
- Zoning: MOBILE HOME - RENTED LOT
- Zoning description: 147 Mobile: Mobile Home - Rented Lot
- Special conditions: Standard
Construction
Type & style
- Home type: MobileManufactured
- Property subtype: Manufactured Home
Materials
- Frame, Vinyl Siding
Condition
- Excellent
- New construction: No
- Year built: 1985
Utilities & green energy
- Sewer: Public Sewer
- Water: Public
- Utilities for property: Cable Connected, Electricity Available, Natural Gas Available
Community & neighborhood
Location
- Region: Reading
- Subdivision: None Available
- Municipality: EXETER TWP
Other
Other facts
- Listing agreement: Exclusive Right To Sell
- Body type: Single Wide
- Listing terms: Cash,Other
- Ownership: Land Lease
Price history
| Date | Event | Price |
|---|---|---|
| 11/22/2023 | Sold | $84,700-15.2%$86/sqft |
Source: | ||
| 10/6/2023 | Pending sale | $99,900$102/sqft |
Source: | ||
| 10/5/2023 | Listing removed | -- |
Source: | ||
| 9/28/2023 | Listed for sale | $99,900+25%$102/sqft |
Source: | ||
| 9/23/2022 | Listing removed | -- |
Source: | ||
Public tax history
| Year | Property taxes | Tax assessment |
|---|---|---|
| 2025 | $884 +4.5% | $17,800 |
| 2024 | $845 +3.4% | $17,800 |
| 2023 | $818 +1.1% | $17,800 |
Find assessor info on the county website
Neighborhood: Lorane
Nearby schools
GreatSchools rating
- 7/10Lorane El SchoolGrades: K-4Distance: 0.6 mi
- 5/10Exeter Twp Junior High SchoolGrades: 7-8Distance: 1.9 mi
- 7/10Exeter Twp Senior High SchoolGrades: 9-12Distance: 2.1 mi
Schools provided by the listing agent
- District: Exeter Township
Source: Bright MLS. This data may not be complete. We recommend contacting the local school district to confirm school assignments for this home.

