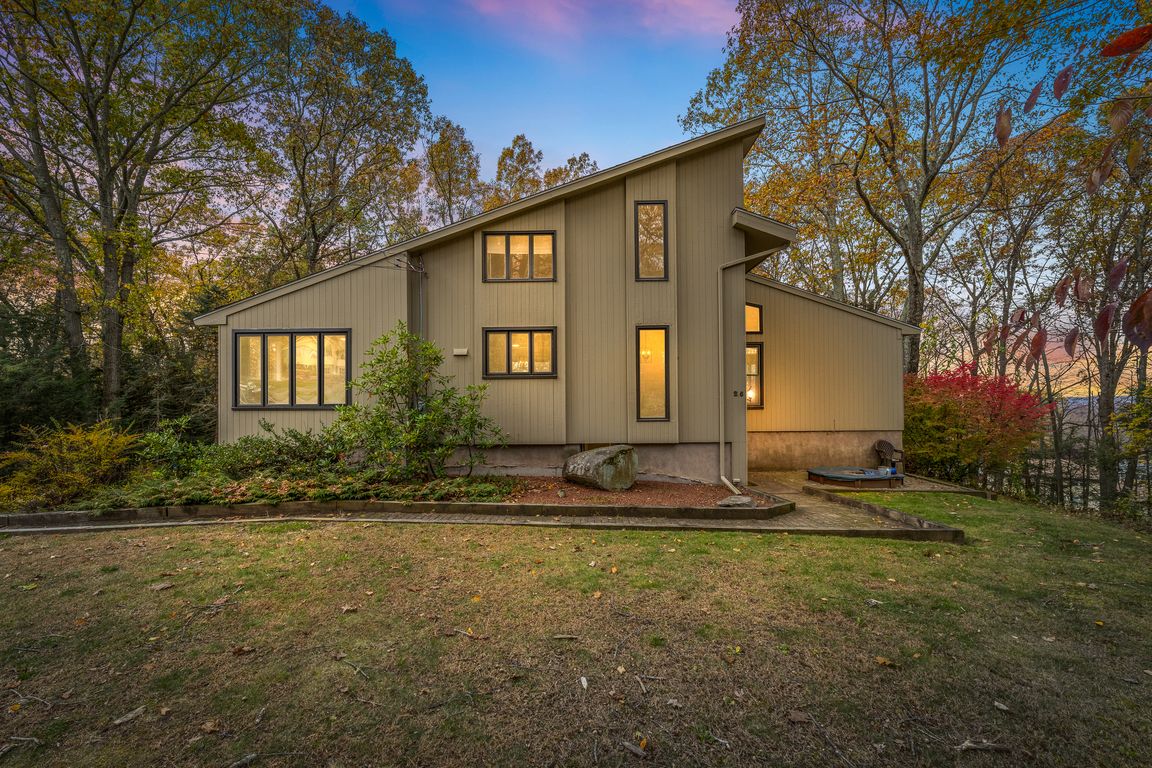Open: Sat 12pm-2pm

For sale
$439,900
3beds
2,087sqft
25 Briarwood Lane, Vernon, CT 06066
3beds
2,087sqft
Single family residence
Built in 1973
0.83 Acres
2 Attached garage spaces
$211 price/sqft
What's special
Stone-accented fireplaceBack wooden two-level deckVersatile extra roomCenter islandDistant mountain viewCorner lotSpacious layout
Welcome to this well-maintained 3-bedroom, 2.5-bath home on a lightly wooded corner lot in Vernon. Situated on a quiet street with a distant mountain view from the living area, this home features an under-house double garage and a spacious layout designed for comfortable everyday living. The main level offers a generous ...
- 2 days |
- 1,440 |
- 106 |
Likely to sell faster than
Source: Smart MLS,MLS#: 24134840
Travel times
Living Room
Kitchen
Dining Room
Zillow last checked: 8 hours ago
Listing updated: November 05, 2025 at 11:18am
Listed by:
J. Boswell Team at LPT Realty,
Jessica Boswell (860)357-0704,
LPT Realty 877-366-2213,
Co-Listing Agent: James Faustino 860-990-2403,
LPT Realty
Source: Smart MLS,MLS#: 24134840
Facts & features
Interior
Bedrooms & bathrooms
- Bedrooms: 3
- Bathrooms: 3
- Full bathrooms: 2
- 1/2 bathrooms: 1
Rooms
- Room types: Sitting Room
Primary bedroom
- Features: Ceiling Fan(s)
- Level: Main
- Area: 182.7 Square Feet
- Dimensions: 12.6 x 14.5
Bedroom
- Features: Ceiling Fan(s), Tile Floor
- Level: Lower
- Area: 245.64 Square Feet
- Dimensions: 11.11 x 22.11
Bedroom
- Features: Ceiling Fan(s), Tile Floor
- Level: Lower
- Area: 131.44 Square Feet
- Dimensions: 12.4 x 10.6
Primary bathroom
- Features: Tub w/Shower
- Level: Main
- Area: 45.42 Square Feet
- Dimensions: 8.11 x 5.6
Bathroom
- Level: Main
- Area: 44.53 Square Feet
- Dimensions: 6.1 x 7.3
Bathroom
- Features: Tub w/Shower, Tile Floor
- Level: Lower
- Area: 54.6 Square Feet
- Dimensions: 6 x 9.1
Dining room
- Features: Balcony/Deck, Sliders, Hardwood Floor
- Level: Main
- Area: 132.21 Square Feet
- Dimensions: 11.3 x 11.7
Kitchen
- Features: Ceiling Fan(s), Kitchen Island
- Level: Main
- Area: 244.9 Square Feet
- Dimensions: 15.5 x 15.8
Living room
- Features: Balcony/Deck, Fireplace, Sliders
- Level: Main
- Area: 423.3 Square Feet
- Dimensions: 17 x 24.9
Office
- Features: Wall/Wall Carpet
- Level: Main
- Area: 148.68 Square Feet
- Dimensions: 12.6 x 11.8
Heating
- Baseboard, Zoned, Oil
Cooling
- Ceiling Fan(s), Central Air
Appliances
- Included: Oven/Range, Microwave, Range Hood, Refrigerator, Dishwasher, Disposal, Water Heater
- Laundry: Main Level
Features
- Wired for Data, Open Floorplan, Entrance Foyer
- Windows: Thermopane Windows
- Basement: Full,Heated,Finished,Garage Access,Liveable Space
- Attic: Pull Down Stairs
- Number of fireplaces: 1
Interior area
- Total structure area: 2,087
- Total interior livable area: 2,087 sqft
- Finished area above ground: 2,087
Property
Parking
- Total spaces: 3
- Parking features: Attached, Paved, Off Street, Garage Door Opener
- Attached garage spaces: 2
Features
- Patio & porch: Deck
- Exterior features: Outdoor Grill, Rain Gutters, Garden
Lot
- Size: 0.83 Acres
- Features: Corner Lot, Few Trees, Cul-De-Sac
Details
- Additional structures: Shed(s)
- Parcel number: 1658476
- Zoning: R-27
Construction
Type & style
- Home type: SingleFamily
- Architectural style: Contemporary
- Property subtype: Single Family Residence
Materials
- Vertical Siding, Wood Siding
- Foundation: Concrete Perimeter
- Roof: Asphalt
Condition
- New construction: No
- Year built: 1973
Utilities & green energy
- Sewer: Public Sewer
- Water: Public
Green energy
- Energy efficient items: Insulation, Thermostat, Ridge Vents, Windows
Community & HOA
Community
- Features: Park, Public Rec Facilities
HOA
- Has HOA: No
Location
- Region: Vernon
Financial & listing details
- Price per square foot: $211/sqft
- Tax assessed value: $214,390
- Annual tax amount: $7,737
- Date on market: 11/5/2025
- Exclusions: Please see inclusions/exclusions rider