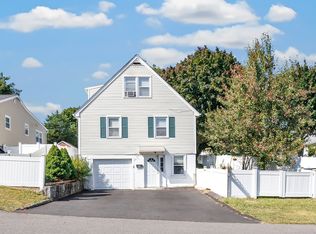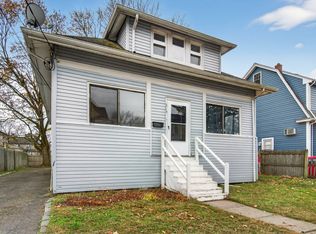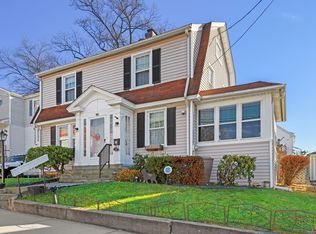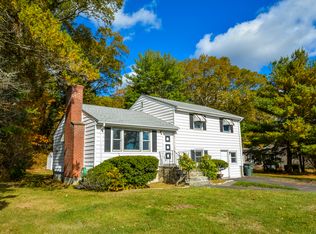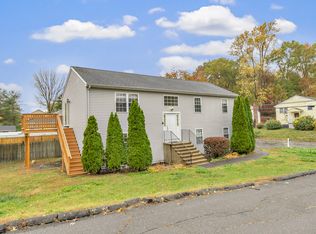Beautifully remodeled contemporary home featuring 4+ bedrooms and 2 full bathrooms, located in the desirable North End of Bridgeport. The main level offers a bright and welcoming living room with a large picture window and a built-in wall air conditioner. Enjoy a completely remodeled eat-in kitchen with ceramic tile floor, granite countertops, stainless-steel appliances (only 2 years old), along with two spacious bedrooms and a full bathroom with a bathtub. Upstairs, you'll find two generously sized bedrooms with gleaming hardwood floors. The fully finished basement adds great versatility with additional rooms (an additional 431 ft.) that can be used as a home office, family room, recreation room, or guest suite. The lower level also features a full bathroom with a shower. Recent updates (all just 2 years old): New tankless water heater, New gas heating system, Alarm system, and Radon mitigation system. Enjoy a private backyard, perfect for relaxing or entertaining. Conveniently located near Trumbull Mall, major highways, medical facilities, and Sacred Heart University.
Under contract
Price cut: $14.9K (10/1)
$425,000
25 Broadway, Bridgeport, CT 06606
4beds
1,152sqft
Est.:
Single Family Residence
Built in 1975
4,791.6 Square Feet Lot
$-- Zestimate®
$369/sqft
$-- HOA
What's special
Guest suiteHome officeFamily roomFully finished basementRecreation roomLarge picture windowAdditional rooms
- 234 days |
- 53 |
- 0 |
Likely to sell faster than
Zillow last checked: 8 hours ago
Listing updated: November 13, 2025 at 04:56pm
Listed by:
Teri Mickle (203)520-2571,
Property Choices Real Estate 203-767-0432
Source: Smart MLS,MLS#: 24089874
Facts & features
Interior
Bedrooms & bathrooms
- Bedrooms: 4
- Bathrooms: 2
- Full bathrooms: 2
Rooms
- Room types: Bonus Room, Laundry
Primary bedroom
- Features: Hardwood Floor
- Level: Main
Bedroom
- Features: Hardwood Floor
- Level: Main
Bedroom
- Features: Hardwood Floor
- Level: Upper
Bedroom
- Features: Hardwood Floor
- Level: Upper
Bathroom
- Features: Tub w/Shower, Tile Floor
- Level: Main
Bathroom
- Features: Laminate Floor
- Level: Lower
Family room
- Level: Lower
Kitchen
- Features: Granite Counters, Tile Floor
- Level: Main
Living room
- Features: Hardwood Floor
- Level: Main
Office
- Level: Lower
Heating
- Forced Air, Natural Gas
Cooling
- Wall Unit(s), Window Unit(s)
Appliances
- Included: Electric Cooktop, Oven/Range, Microwave, Refrigerator, Dishwasher, Washer, Dryer, Tankless Water Heater
- Laundry: Lower Level
Features
- Basement: Full,Heated,Finished
- Attic: None
- Has fireplace: No
Interior area
- Total structure area: 1,152
- Total interior livable area: 1,152 sqft
- Finished area above ground: 1,152
Property
Parking
- Total spaces: 2
- Parking features: None, Paved, On Street, Off Street
- Has uncovered spaces: Yes
Features
- Patio & porch: Patio
- Exterior features: Sidewalk
Lot
- Size: 4,791.6 Square Feet
- Features: Level
Details
- Additional structures: Shed(s)
- Parcel number: 36725
- Zoning: RA
Construction
Type & style
- Home type: SingleFamily
- Architectural style: Cape Cod
- Property subtype: Single Family Residence
Materials
- Shingle Siding
- Foundation: Concrete Perimeter
- Roof: Asphalt
Condition
- New construction: No
- Year built: 1975
Utilities & green energy
- Sewer: Public Sewer
- Water: Public
- Utilities for property: Cable Available
Community & HOA
Community
- Features: Library, Medical Facilities, Park, Public Rec Facilities, Near Public Transport, Shopping/Mall
- Security: Security System
- Subdivision: North End
HOA
- Has HOA: No
Location
- Region: Bridgeport
Financial & listing details
- Price per square foot: $369/sqft
- Tax assessed value: $176,430
- Annual tax amount: $7,666
- Date on market: 4/24/2025
Estimated market value
Not available
Estimated sales range
Not available
Not available
Price history
Price history
| Date | Event | Price |
|---|---|---|
| 10/27/2025 | Pending sale | $425,000$369/sqft |
Source: | ||
| 10/1/2025 | Price change | $425,000-3.4%$369/sqft |
Source: | ||
| 8/27/2025 | Price change | $439,900-2.2%$382/sqft |
Source: | ||
| 7/20/2025 | Price change | $450,000-3.2%$391/sqft |
Source: | ||
| 5/18/2025 | Price change | $465,000-5.1%$404/sqft |
Source: | ||
Public tax history
Public tax history
| Year | Property taxes | Tax assessment |
|---|---|---|
| 2025 | $7,666 | $176,430 |
| 2024 | $7,666 +20.1% | $176,430 +20.1% |
| 2023 | $6,382 | $146,890 |
Find assessor info on the county website
BuyAbility℠ payment
Est. payment
$2,826/mo
Principal & interest
$2078
Property taxes
$599
Home insurance
$149
Climate risks
Neighborhood: North End
Nearby schools
GreatSchools rating
- 3/10Cross SchoolGrades: PK-8Distance: 1 mi
- 5/10Aerospace/Hydrospace Engineering And Physical Sciences High SchoolGrades: 9-12Distance: 1.4 mi
- 6/10Biotechnology Research And Zoological Studies High At The FaGrades: 9-12Distance: 1.4 mi
Schools provided by the listing agent
- Elementary: Cross
- High: Central
Source: Smart MLS. This data may not be complete. We recommend contacting the local school district to confirm school assignments for this home.
- Loading
