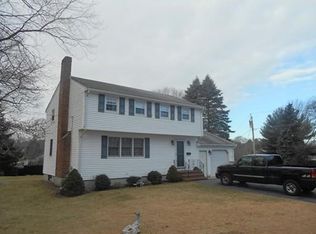Sold for $750,000
$750,000
25 Cassandra Rd, Weymouth, MA 02189
5beds
2,058sqft
Single Family Residence
Built in 1968
0.41 Acres Lot
$758,200 Zestimate®
$364/sqft
$4,307 Estimated rent
Home value
$758,200
$705,000 - $811,000
$4,307/mo
Zestimate® history
Loading...
Owner options
Explore your selling options
What's special
Welcome to 25 Cassandra Road - perfectly positioned in one of the area's most sought after neighborhoods. This move in ready home features a warm, fireplaced living room, an inviting dining room, and an eat in kitchen with Corian countertops, and a convenient half bath. From the back hallway, step into a heated porch that overlooks the spacious backyard where the possibilities are endless. You will also find a separate entrance to a well appointed in-law/guest suite with a full bath and all the essentials, perfect for extended family or visiting guests. Upstairs, discover four generously sized bedrooms and a full bath. Beautiful hardwood floors run throughout, adding timeless character to every room. Offering the perfect balance of comfort and convenience, this home is located just minutes from the commuter rail, shopping and everyday amenities. Don't miss the opportunity to make this spacious and versatile property your new home.
Zillow last checked: 8 hours ago
Listing updated: November 15, 2025 at 03:26pm
Listed by:
Susan O Brien 617-872-5489,
Cusack & Associates 781-843-5800,
Robert M. Cusack 781-953-1500
Bought with:
Tracey Graceffa
A. C. B. Realty Inc.
Source: MLS PIN,MLS#: 73418308
Facts & features
Interior
Bedrooms & bathrooms
- Bedrooms: 5
- Bathrooms: 3
- Full bathrooms: 2
- 1/2 bathrooms: 1
Primary bedroom
- Features: Closet, Flooring - Hardwood
- Level: Second
Bedroom 2
- Features: Closet, Flooring - Hardwood
- Level: Second
Bedroom 3
- Features: Closet, Flooring - Hardwood
- Level: Second
Bedroom 4
- Features: Closet, Flooring - Hardwood
- Level: Second
Bedroom 5
- Features: Closet
- Level: First
Bathroom 1
- Features: Bathroom - Half
- Level: First
Bathroom 2
- Features: Bathroom - Full, Bathroom - Tiled With Tub & Shower, Flooring - Stone/Ceramic Tile
- Level: Second
Bathroom 3
- Features: Bathroom - Full, Bathroom - Tiled With Shower Stall
- Level: First
Dining room
- Features: Flooring - Hardwood
- Level: First
Kitchen
- Features: Ceiling Fan(s), Flooring - Laminate, Countertops - Stone/Granite/Solid
- Level: First
Living room
- Features: Flooring - Hardwood, Window(s) - Bay/Bow/Box
- Level: First
Heating
- Baseboard, Oil
Cooling
- None
Appliances
- Included: Water Heater, Solar Hot Water, Range, Dishwasher, Disposal
- Laundry: In Basement
Features
- Basement: Full,Bulkhead,Unfinished
- Number of fireplaces: 1
- Fireplace features: Living Room
Interior area
- Total structure area: 2,058
- Total interior livable area: 2,058 sqft
- Finished area above ground: 2,058
Property
Parking
- Total spaces: 4
- Parking features: Paved Drive, Off Street, Paved
- Uncovered spaces: 4
Features
- Patio & porch: Patio
- Exterior features: Patio
Lot
- Size: 0.41 Acres
- Features: Level
Details
- Parcel number: M:27 B:357 L:071,277696
- Zoning: R-2
Construction
Type & style
- Home type: SingleFamily
- Architectural style: Colonial
- Property subtype: Single Family Residence
Materials
- Frame
- Foundation: Concrete Perimeter
- Roof: Shingle
Condition
- Year built: 1968
Utilities & green energy
- Sewer: Public Sewer
- Water: Public
Community & neighborhood
Community
- Community features: Public Transportation, Shopping, Medical Facility, Highway Access, Public School, T-Station
Location
- Region: Weymouth
Price history
| Date | Event | Price |
|---|---|---|
| 11/14/2025 | Sold | $750,000-3.7%$364/sqft |
Source: MLS PIN #73418308 Report a problem | ||
| 9/11/2025 | Listed for sale | $779,000$379/sqft |
Source: MLS PIN #73418308 Report a problem | ||
| 9/4/2025 | Contingent | $779,000$379/sqft |
Source: MLS PIN #73418308 Report a problem | ||
| 8/14/2025 | Listed for sale | $779,000$379/sqft |
Source: MLS PIN #73418308 Report a problem | ||
Public tax history
| Year | Property taxes | Tax assessment |
|---|---|---|
| 2025 | $6,634 +2.2% | $656,800 +4% |
| 2024 | $6,489 +8.1% | $631,800 +10% |
| 2023 | $6,004 +3.1% | $574,500 +13.1% |
Find assessor info on the county website
Neighborhood: East Weymouth
Nearby schools
GreatSchools rating
- 6/10Lawrence W. Pingree Elementary SchoolGrades: K-5Distance: 1 mi
- NAAbigail Adams Middle SchoolGrades: 6-7Distance: 1.5 mi
- 4/10Weymouth High SchoolGrades: 9-12Distance: 1.9 mi
Get a cash offer in 3 minutes
Find out how much your home could sell for in as little as 3 minutes with a no-obligation cash offer.
Estimated market value$758,200
Get a cash offer in 3 minutes
Find out how much your home could sell for in as little as 3 minutes with a no-obligation cash offer.
Estimated market value
$758,200
