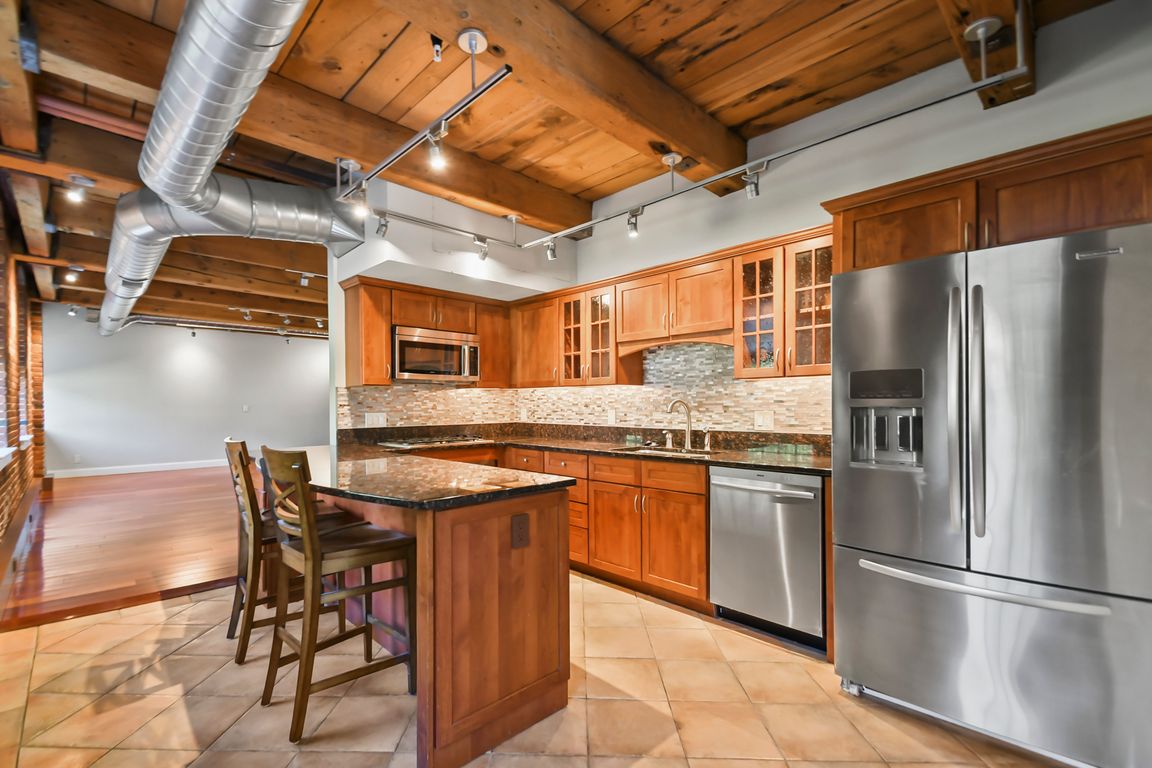
For salePrice cut: $10K (10/4)
$479,900
1beds
1,176sqft
25 Cedar St UNIT 7, Amesbury, MA 01913
1beds
1,176sqft
Condominium
Built in 1900
1 Parking space
$408 price/sqft
$475 monthly HOA fee
What's special
Lit fireplacePrivate deck
Charming Condominium Living Awaits!Discover your ideal urban retreat in this beautifully appointed 1-bedroom, 1-bath condominium, designed for both comfort and convenience. Nestled in a prime location, this home offers easy access to public transportation, shopping, and scenic golf courses, making it perfect for those who thrive on an active lifestyle. There ...
- 30 days |
- 1,972 |
- 44 |
Source: MLS PIN,MLS#: 73426056
Travel times
Living Room
Kitchen
Primary Bedroom
Den
Primary Bathroom
Foyer
Outdoor 3
Zillow last checked: 7 hours ago
Listing updated: 9 hours ago
Listed by:
Pirre Mitchell,
Lamacchia Realty, Inc.
Source: MLS PIN,MLS#: 73426056
Facts & features
Interior
Bedrooms & bathrooms
- Bedrooms: 1
- Bathrooms: 1
- Full bathrooms: 1
- Main level bedrooms: 1
Primary bedroom
- Features: Bathroom - Full, Closet, Flooring - Wall to Wall Carpet, Balcony / Deck, Balcony - Exterior, French Doors, Handicap Equipped
- Level: Main,First
- Area: 165
- Dimensions: 11 x 15
Primary bathroom
- Features: Yes
Bathroom 1
- Features: Bathroom - Full, Bathroom - With Tub & Shower, Flooring - Stone/Ceramic Tile, Countertops - Stone/Granite/Solid, Dryer Hookup - Electric, Washer Hookup
- Level: First
Dining room
- Features: Flooring - Hardwood, Flooring - Wood, Lighting - Overhead
- Level: First
Kitchen
- Features: Flooring - Stone/Ceramic Tile, Countertops - Stone/Granite/Solid, Countertops - Upgraded, Open Floorplan, Stainless Steel Appliances, Lighting - Overhead
- Level: First
- Area: 98
- Dimensions: 14 x 7
Living room
- Features: Closet, Flooring - Hardwood, Flooring - Wood, Lighting - Overhead
- Level: Main,First
- Area: 475
- Dimensions: 25 x 19
Office
- Features: Flooring - Wall to Wall Carpet, French Doors
- Level: Main
- Area: 84
- Dimensions: 12 x 7
Heating
- Forced Air, Natural Gas
Cooling
- Central Air
Appliances
- Laundry: First Floor, In Unit
Features
- Office
- Flooring: Wood, Carpet, Hardwood, Flooring - Wall to Wall Carpet
- Doors: French Doors
- Windows: Insulated Windows
- Basement: None
- Number of fireplaces: 1
- Fireplace features: Living Room
- Common walls with other units/homes: Corner
Interior area
- Total structure area: 1,176
- Total interior livable area: 1,176 sqft
- Finished area above ground: 1,176
Video & virtual tour
Property
Parking
- Total spaces: 1
- Parking features: Off Street, Assigned
Accessibility
- Accessibility features: Accessible Entrance
Features
- Entry location: Unit Placement(Street)
- Patio & porch: Deck
- Exterior features: Deck
- Waterfront features: Waterfront, Pond, Beach Access, Lake/Pond, 1 to 2 Mile To Beach, Beach Ownership(Public)
Details
- Parcel number: M:40 B:0236.G,4613851
- Zoning: IC
- Other equipment: Intercom
Construction
Type & style
- Home type: Condo
- Property subtype: Condominium
- Attached to another structure: Yes
Materials
- Frame, Brick
- Roof: Rubber
Condition
- Year built: 1900
- Major remodel year: 2006
Utilities & green energy
- Sewer: Public Sewer
- Water: Public
Community & HOA
Community
- Features: Public Transportation, Shopping, Park, Walk/Jog Trails, Golf, Medical Facility, Bike Path, Conservation Area, Highway Access, House of Worship, Marina, Public School
- Security: Intercom
HOA
- Amenities included: Elevator(s), Recreation Facilities
- Services included: Water, Sewer, Insurance, Maintenance Structure, Maintenance Grounds, Snow Removal, Trash
- HOA fee: $475 monthly
Location
- Region: Amesbury
Financial & listing details
- Price per square foot: $408/sqft
- Tax assessed value: $403,400
- Annual tax amount: $6,172
- Date on market: 9/4/2025