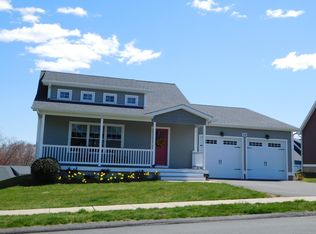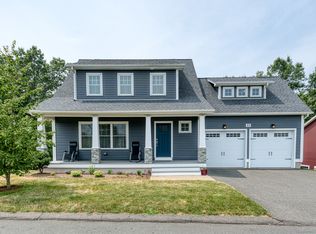Sold for $525,000 on 07/09/25
$525,000
25 Chapman Chase, Windsor Locks, CT 06096
3beds
3,116sqft
Condominium
Built in 2016
-- sqft lot
$540,300 Zestimate®
$168/sqft
$3,543 Estimated rent
Home value
$540,300
$492,000 - $594,000
$3,543/mo
Zestimate® history
Loading...
Owner options
Explore your selling options
What's special
Welcome to this meticulously maintained standalone craftsman style ranch, model "The Cindy Lou." Built in 2016 boast a total of 3,632 total sq ft. This is a rarer 3 bedroom, 3 bathrooms, lst floor laundry, 2 car attached garage and more. The owners put in many upgrades above builder grade. As you walk into the front door enjoy the open concept layout with private back views of the wooded area. Living room has a natural gas log fireplace, beverage/wine dry bar with beverage refrigerator, upgraded cabinetry, stone backsplash, recessed lighting including a sitting area to take in all natures views. Dining room area that opens to the gorgeous kitchen features upgraded cabinetry, under cabinet lighting, stone wall, granite countertops, stainless steel appliances, tile backsplash with a beautiful oversize L shaped center island with recessed microwave. Now the primary bedroom suite has a large walk in closet, full bath with modern tile floors, oversize walk in tile shower, double sinks, granite with all the modern upgrades. 2nd full bathroom, upgraded tile tub/shower, floors, granite countertop. The 1300 sq ft of partially finished basement done by builder with walk out to patio that backs up to private wooded area. 516 sq ft of additional storage area (all include in sq ft total). The partially finished basement boast the 3rd bathroom, Queen murphy bed for additional sleeping area, custom design bar area with a wet bar, upgraded cabinetry, lighting, A Guinness bar with stool Whole house has custom blinds. Central A/C, natural gas heating with on demand hot water, 200 amp service, 2 zone heat. Natural gas, public water and sewer. Low HOA $290.55/month includes ground and snow maintenance. NO AGE Restrictions. Located in the desirable Chapman Chase community (PUD). Easy Living. So much to see book your appointment today. One of the property owners is a Real Estate licensee.
Zillow last checked: 8 hours ago
Listing updated: July 10, 2025 at 09:55am
Listed by:
Gloria M. Clark 860-977-6211,
Merrigan & Lefebvre Realty 860-623-2389
Bought with:
David Merrigan, REB.0794863
Merrigan & Lefebvre Realty
Source: Smart MLS,MLS#: 24096903
Facts & features
Interior
Bedrooms & bathrooms
- Bedrooms: 3
- Bathrooms: 3
- Full bathrooms: 3
Primary bedroom
- Features: High Ceilings, Ceiling Fan(s), Full Bath, Walk-In Closet(s), Wall/Wall Carpet
- Level: Main
Bedroom
- Features: High Ceilings, French Doors, Wall/Wall Carpet
- Level: Main
Bedroom
- Features: High Ceilings, Wall/Wall Carpet
- Level: Main
Primary bathroom
- Features: Granite Counters, Double-Sink, Full Bath, Stall Shower, Tile Floor
- Level: Main
Bathroom
- Features: High Ceilings, Granite Counters, Full Bath, Tub w/Shower, Tile Floor
- Level: Main
Dining room
- Features: High Ceilings, Combination Liv/Din Rm, Engineered Wood Floor
- Level: Main
Great room
- Features: High Ceilings, Wet Bar, Wall/Wall Carpet
- Level: Lower
Living room
- Features: Cathedral Ceiling(s), Ceiling Fan(s), Combination Liv/Din Rm, Dry Bar, Gas Log Fireplace, Engineered Wood Floor
- Level: Main
Heating
- Forced Air, Natural Gas
Cooling
- Central Air
Appliances
- Included: Gas Range, Oven/Range, Microwave, Refrigerator, Ice Maker, Dishwasher, Disposal, Washer, Dryer, Gas Water Heater, Tankless Water Heater
- Laundry: Main Level
Features
- Open Floorplan
- Windows: Thermopane Windows
- Basement: Full,Heated,Storage Space,Cooled,Partially Finished,Liveable Space
- Attic: Access Via Hatch
- Number of fireplaces: 1
Interior area
- Total structure area: 3,116
- Total interior livable area: 3,116 sqft
- Finished area above ground: 1,816
- Finished area below ground: 1,300
Property
Parking
- Total spaces: 2
- Parking features: Attached, Garage Door Opener
- Attached garage spaces: 2
Features
- Stories: 2
- Patio & porch: Porch, Patio
- Exterior features: Sidewalk, Rain Gutters, Lighting
Lot
- Features: Level, Sloped
Details
- Parcel number: 2569641
- Zoning: PUD
Construction
Type & style
- Home type: Condo
- Architectural style: Ranch
- Property subtype: Condominium
Materials
- Vinyl Siding
Condition
- New construction: No
- Year built: 2016
Details
- Builder model: Cindy Lou
Utilities & green energy
- Sewer: Public Sewer
- Water: Public
- Utilities for property: Underground Utilities, Cable Available
Green energy
- Energy efficient items: Thermostat, Windows
Community & neighborhood
Community
- Community features: Basketball Court, Park, Playground, Pool, Public Rec Facilities, Near Public Transport, Shopping/Mall
Location
- Region: Windsor Locks
HOA & financial
HOA
- Has HOA: Yes
- HOA fee: $290 monthly
- Amenities included: Management
- Services included: Maintenance Grounds, Snow Removal, Road Maintenance, Insurance
Price history
| Date | Event | Price |
|---|---|---|
| 7/9/2025 | Sold | $525,000+5.2%$168/sqft |
Source: | ||
| 5/23/2025 | Pending sale | $499,000$160/sqft |
Source: | ||
| 5/21/2025 | Listed for sale | $499,000+55.7%$160/sqft |
Source: | ||
| 6/29/2016 | Sold | $320,497+22.3%$103/sqft |
Source: Public Record | ||
| 7/17/1995 | Sold | $262,000$84/sqft |
Source: Public Record | ||
Public tax history
| Year | Property taxes | Tax assessment |
|---|---|---|
| 2025 | $8,106 +35.2% | $337,890 +58.6% |
| 2024 | $5,996 +6.9% | $213,080 |
| 2023 | $5,610 +1.9% | $213,080 |
Find assessor info on the county website
Neighborhood: 06096
Nearby schools
GreatSchools rating
- NANorth Street SchoolGrades: PK-2Distance: 0.3 mi
- 4/10Windsor Locks Middle SchoolGrades: 6-8Distance: 1.1 mi
- 4/10Windsor Locks High SchoolGrades: 9-12Distance: 1.2 mi
Schools provided by the listing agent
- Elementary: North Street
- High: Windsor Locks
Source: Smart MLS. This data may not be complete. We recommend contacting the local school district to confirm school assignments for this home.

Get pre-qualified for a loan
At Zillow Home Loans, we can pre-qualify you in as little as 5 minutes with no impact to your credit score.An equal housing lender. NMLS #10287.
Sell for more on Zillow
Get a free Zillow Showcase℠ listing and you could sell for .
$540,300
2% more+ $10,806
With Zillow Showcase(estimated)
$551,106
