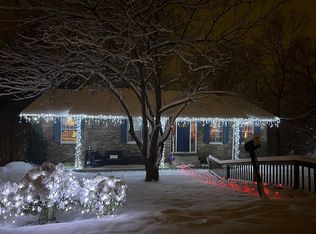Contemporary 4 BR's, 2.5 BA's with over 3400 sq. ft. to enjoy. Both living room and family room have 2 story vaulted ceilings with floor to ceiling doubled sided stone fireplace in between. Master suite has enormous walk in closet and bathroom with double sinks, soaking tub & separate shower. After working out in the home gym, relax in your hot tub... and then cool down in the above ground pool in your private back yard.
This property is off market, which means it's not currently listed for sale or rent on Zillow. This may be different from what's available on other websites or public sources.

