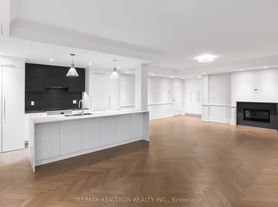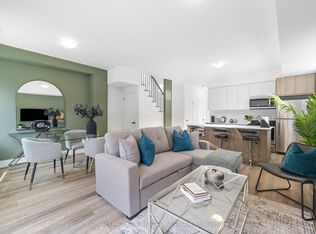Experience refined living in Toronto's prestigious South Hill. This exquisitely furnished 3+2 bedroom, 4 bathroom residence spans over 2,200 sq. ft. of timeless design and modern comfort. Gracious principal rooms flow seamlessly, complemented by a chef-inspired eat-in kitchen and a living room that opens onto a glass-enclosed balcony overlooking a low-maintenance, backyard oasis. A spacious living room/dining room offers the perfect retreat for quiet evenings or elegant entertaining. The property features a 4-car private driveway, providing exceptional convenience a rare offering in this sought-after neighbourhood. Surrounded by lush ravines and tree-lined streets with walking and biking trails through the Cedarvale/Nordheimer Ravine. South Hill offers a peaceful residential setting moments from Forest Hill Village, Yorkville, and Summerhill's boutiques and cafes. Located within walking distance of Upper Canada College, The Bishop Strachan School, and Brown Junior Public School, and minutes from Sinai Health, Toronto General, and St. Michael's Hospital, this home combines prestige, practicality, and lifestyle in one of Torontos most coveted enclaves.
House for rent
C$9,850/mo
25 Clarendon Ave, Toronto, ON M4V 1H8
5beds
Price may not include required fees and charges.
Singlefamily
Available now
-- Pets
Central air
In unit laundry
4 Parking spaces parking
Natural gas, forced air, fireplace
What's special
Glass-enclosed balconyChef-inspired eat-in kitchen
- 1 day |
- -- |
- -- |
Travel times
Renting now? Get $1,000 closer to owning
Unlock a $400 renter bonus, plus up to a $600 savings match when you open a Foyer+ account.
Offers by Foyer; terms for both apply. Details on landing page.
Facts & features
Interior
Bedrooms & bathrooms
- Bedrooms: 5
- Bathrooms: 4
- Full bathrooms: 4
Heating
- Natural Gas, Forced Air, Fireplace
Cooling
- Central Air
Appliances
- Included: Dryer, Washer
- Laundry: In Unit, In-Suite Laundry
Features
- Contact manager
- Has basement: Yes
- Has fireplace: Yes
- Furnished: Yes
Property
Parking
- Total spaces: 4
- Details: Contact manager
Features
- Stories: 2
- Exterior features: Contact manager
Construction
Type & style
- Home type: SingleFamily
- Property subtype: SingleFamily
Materials
- Roof: Asphalt
Community & HOA
Location
- Region: Toronto
Financial & listing details
- Lease term: Contact For Details
Price history
Price history is unavailable.

