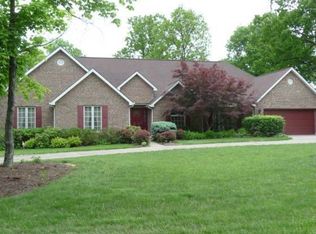Sold for $422,000 on 01/10/24
$422,000
25 Cliff Woods Dr, Huntington, WV 25704
5beds
3,330sqft
Single Family Residence
Built in 1992
0.62 Acres Lot
$434,500 Zestimate®
$127/sqft
$2,796 Estimated rent
Home value
$434,500
$413,000 - $456,000
$2,796/mo
Zestimate® history
Loading...
Owner options
Explore your selling options
What's special
Desired Briarcliff neighborhood on over half acre! This 4-5 bedroom, 3.5 bath home begins with a spacious and well-lit living room to enjoy your cozy wood burning fireplace during the cool evenings. Great eat-in kitchen with an abundance of cabinetry and granite counters, updated stainless steel appliances and an island that all overlooks an awesome fenced back yard. There is also a breakfast nook area that could be used as a den or play area. With over 3,300 sq ft including a huge owner's suite on the main level, an updated half bath and first floor laundry. Newer carpet, HW and paint make you feel right at home.
Zillow last checked: 8 hours ago
Listing updated: January 11, 2024 at 08:52am
Listed by:
Melissa Baker 304-417-4663,
Old Colony Realtors Huntington
Bought with:
MEMBER NON
Xyz
Source: HUNTMLS,MLS#: 177133
Facts & features
Interior
Bedrooms & bathrooms
- Bedrooms: 5
- Bathrooms: 4
- Full bathrooms: 3
- 1/2 bathrooms: 1
Bedroom
- Features: Ceiling Fan(s), Private Bath, Wall-to-Wall Carpet
- Level: First
- Area: 214.8
- Dimensions: 17.9 x 12
Bedroom 1
- Features: Ceiling Fan(s), Wall-to-Wall Carpet
- Level: Second
- Area: 348.6
- Dimensions: 21 x 16.6
Bedroom 2
- Features: Walk-In Closet(s), Wall-to-Wall Carpet
- Level: Second
- Area: 159.65
- Dimensions: 15.5 x 10.3
Bedroom 3
- Features: Ceiling Fan(s), Wall-to-Wall Carpet
- Level: Second
- Area: 199.98
- Dimensions: 20.2 x 9.9
Bedroom 4
- Features: Balcony/Deck, Walk-In Closet(s), Wall-to-Wall Carpet
Bathroom 1
- Features: Half Bath Only, Wood Floor
- Level: First
Bathroom 2
- Features: Private Bath, Tile Floor
- Level: First
Bathroom 3
- Features: Tile Floor
- Level: Second
Dining room
- Features: Wall-to-Wall Carpet
- Level: First
- Area: 80.08
- Dimensions: 9.1 x 8.8
Kitchen
- Features: Balcony/Deck, Ceiling Fan(s), Dining Area, Window Treatment
- Level: First
- Area: 253.8
- Dimensions: 23.5 x 10.8
Living room
- Features: Ceiling Fan(s), Wall-to-Wall Carpet, Wood Floor, Wood/Coal Stove
- Level: First
- Area: 250.71
- Dimensions: 18.3 x 13.7
Heating
- Electric
Cooling
- Ceiling Fan(s), Central Air
Appliances
- Included: Range, Dishwasher, Microwave, Refrigerator, Oven, Electric Water Heater
- Laundry: Washer/Dryer Connection
Features
- Flooring: Tile, Carpet, Wood
- Windows: Some Window Treatments, Insulated Windows
- Basement: Exterior Access,Full,Finished,Interior Entry,Walk-Out Access
- Attic: Walk-up
- Has fireplace: Yes
- Fireplace features: Fireplace, Wood/Coal
Interior area
- Total structure area: 3,330
- Total interior livable area: 3,330 sqft
Property
Parking
- Total spaces: 5
- Parking features: 2 Cars, 3+ Cars, Off Street
- Garage spaces: 2
Features
- Levels: Two
- Stories: 2
- Patio & porch: Deck, Patio
- Fencing: See Remarks
Lot
- Size: 0.62 Acres
- Features: Wooded
- Topography: Level,Rolling,Sloping
Details
- Parcel number: 501203E002700000
Construction
Type & style
- Home type: SingleFamily
- Property subtype: Single Family Residence
Materials
- Brick, Vinyl
- Roof: Shingle
Condition
- Year built: 1992
Utilities & green energy
- Sewer: Public Sewer
- Water: Public Water
- Utilities for property: Cable Available, Cable Connected
Community & neighborhood
Security
- Security features: Smoke Detector(s)
Location
- Region: Huntington
Other
Other facts
- Listing terms: Cash,Conventional,FHA,USDA Loan,VA Loan
Price history
| Date | Event | Price |
|---|---|---|
| 1/10/2024 | Sold | $422,000-3.9%$127/sqft |
Source: | ||
| 11/21/2023 | Pending sale | $439,000$132/sqft |
Source: | ||
| 10/25/2023 | Price change | $439,000-2.4%$132/sqft |
Source: | ||
| 9/5/2023 | Listed for sale | $450,000+32.5%$135/sqft |
Source: | ||
| 8/25/2020 | Listing removed | $339,500$102/sqft |
Source: GREAT AMERICAN REALTY #167875 | ||
Public tax history
| Year | Property taxes | Tax assessment |
|---|---|---|
| 2024 | $2,340 +1.4% | $191,100 +1.7% |
| 2023 | $2,308 +2.3% | $187,920 +2.9% |
| 2022 | $2,257 | $182,580 +1.2% |
Find assessor info on the county website
Neighborhood: 25704
Nearby schools
GreatSchools rating
- 8/10Ceredo-Kenova ElementaryGrades: PK-5Distance: 1.4 mi
- 5/10Ceredo-Kenova Middle SchoolGrades: 6-8Distance: 0.9 mi
- 2/10Spring Valley High SchoolGrades: 9-12Distance: 1.3 mi
Schools provided by the listing agent
- Elementary: Ceredo-Kenova Elementary
- Middle: Ceredo Kenova
- High: Spring Valley
Source: HUNTMLS. This data may not be complete. We recommend contacting the local school district to confirm school assignments for this home.

Get pre-qualified for a loan
At Zillow Home Loans, we can pre-qualify you in as little as 5 minutes with no impact to your credit score.An equal housing lender. NMLS #10287.
