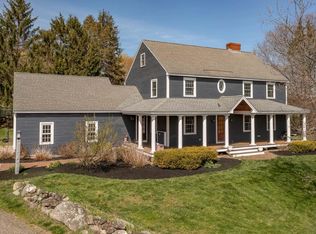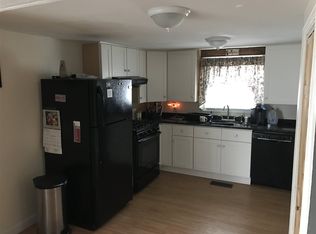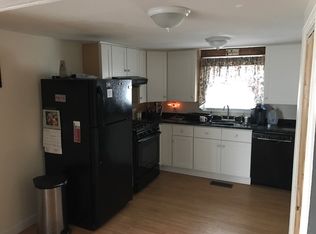Lovely 4-Bedroom, 2.5 Bath, 2 Car Garage Colonial on 1.7 acres in one of Stratham's most desirable neighborhoods! Deceiving from the exterior, this home boasts over 3,900 sqft of living space! First floor features an updated and expansive open-concept Kitchen, Great Room and Living Room along with two fireplaces (gas and wood!) additionally includes a Formal Dining, Office/Library and convenient Mudroom. Features include granite counters, new appliances, custom-built-ins, hardwood and tile flooring, large composite deck for grilling and entertaining, along with an in ground Radiant pool with paver patio surround. Second level features 3 bedrooms and updated Full Bath as well as a Master Bedroom Suite with newly renovated Master Bath, large dressing area and huge walk-in closet! Lower level has a large partially finished Rec Room/Playroom area but still plenty of room for storage. Freshly painted throughout - 25 Coach will be a place you'll want to call "Home"! Located in the extremely popular SAU 16 Exeter Cooperative School District and minutes from Stratham Memorial (Elementary) School! A wonderfully central location for commuting and vacationing needs - just one hour from Boston and the NH Lakes Region and an easy drive to the ocean and beaches!
This property is off market, which means it's not currently listed for sale or rent on Zillow. This may be different from what's available on other websites or public sources.


