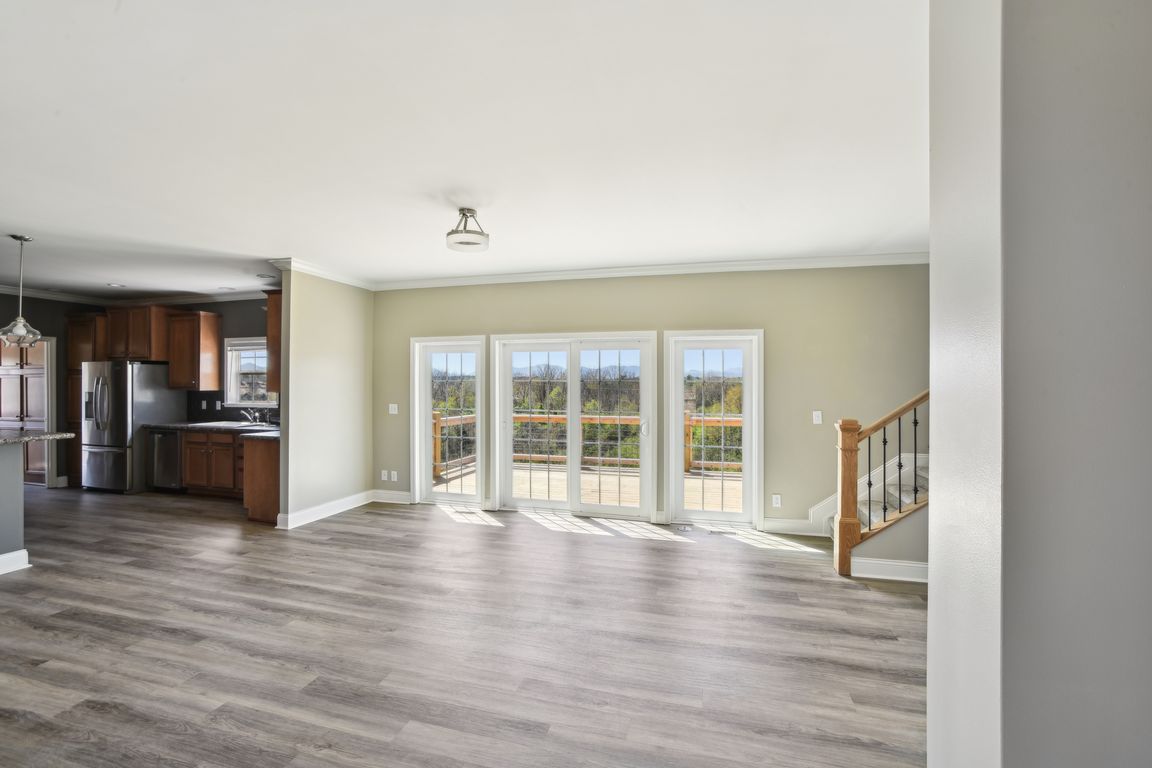
ActivePrice cut: $5K (10/6)
$535,000
3beds
2,641sqft
25 Colby Dr, Weaverville, NC 28787
3beds
2,641sqft
Modular
Built in 2024
3.22 Acres
Open parking
$203 price/sqft
What's special
Perfect for horsesMassive bonus roomBreakfast barExpansive deckSpacious kitchenLoads of storage spaceHome theater
New Home with Endless Possibilities! Situated on 3.22 acres, Perfect for horses, gardening, or enjoying the open space and fresh air. Open Floor Plan design offers a bright and airy layout with 9-foot ceilings, the spacious kitchen features a breakfast bar and loads of storage space. Expansive Deck – Ideal for entertaining, relaxing, or ...
- 184 days |
- 2,643 |
- 138 |
Likely to sell faster than
Source: Canopy MLS as distributed by MLS GRID,MLS#: 4243387
Travel times
Living Room
Kitchen
Primary Bedroom
Zillow last checked: 7 hours ago
Listing updated: October 10, 2025 at 09:11am
Listing Provided by:
James Blue jamie.blue@howardhannatate.com,
Howard Hanna Beverly-Hanks Asheville-North
Source: Canopy MLS as distributed by MLS GRID,MLS#: 4243387
Facts & features
Interior
Bedrooms & bathrooms
- Bedrooms: 3
- Bathrooms: 2
- Full bathrooms: 2
- Main level bedrooms: 3
Primary bedroom
- Level: Main
Bedroom s
- Level: Main
Bedroom s
- Level: Main
Bathroom full
- Level: Main
Bathroom full
- Level: Main
Bonus room
- Level: Upper
Great room
- Level: Main
Kitchen
- Level: Main
Heating
- Ductless, Heat Pump
Cooling
- Ductless, Heat Pump
Appliances
- Included: Dishwasher, Electric Range, Microwave, Refrigerator
- Laundry: Electric Dryer Hookup, Utility Room, Washer Hookup
Features
- Breakfast Bar, Open Floorplan, Walk-In Closet(s)
- Flooring: Carpet, Tile
- Doors: Sliding Doors
- Has basement: No
Interior area
- Total structure area: 2,641
- Total interior livable area: 2,641 sqft
- Finished area above ground: 2,641
- Finished area below ground: 0
Video & virtual tour
Property
Parking
- Parking features: Driveway
- Has uncovered spaces: Yes
Features
- Levels: One and One Half
- Stories: 1.5
- Patio & porch: Deck, Front Porch
- Has view: Yes
- View description: Long Range, Mountain(s), Year Round
Lot
- Size: 3.22 Acres
- Features: Pasture, Rolling Slope, Views
Details
- Parcel number: 9722978608
- Zoning: RES
- Special conditions: Standard
- Horse amenities: Pasture
Construction
Type & style
- Home type: SingleFamily
- Architectural style: Cape Cod
- Property subtype: Modular
Materials
- Fiber Cement
- Foundation: Crawl Space
- Roof: Shingle
Condition
- New construction: Yes
- Year built: 2024
Utilities & green energy
- Sewer: Septic Installed
- Water: Well
Community & HOA
Community
- Subdivision: None
Location
- Region: Weaverville
Financial & listing details
- Price per square foot: $203/sqft
- Date on market: 4/16/2025
- Listing terms: Conventional
- Road surface type: Gravel, Paved