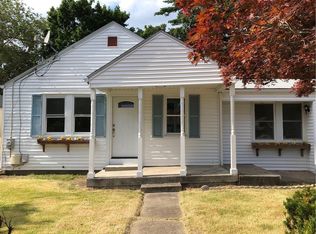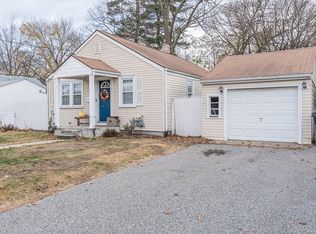Sold for $339,900
$339,900
25 Community Rd, Warwick, RI 02889
2beds
828sqft
Single Family Residence
Built in 1947
3,672.11 Square Feet Lot
$343,500 Zestimate®
$411/sqft
$2,267 Estimated rent
Home value
$343,500
$309,000 - $381,000
$2,267/mo
Zestimate® history
Loading...
Owner options
Explore your selling options
What's special
This adorable move-in ready ranch in Chatham Village offers the ease of single-level living in a charming neighborhood setting. It’s vintage character gives the interior a warm, welcoming feel — featuring hardwood floors, an enclosed front porch, a formal dining room, and a spacious eat-in kitchen that opens to a small, private backyard with a shed. As cozy as this home is, the layout offers the right amount of space for both entertaining and everyday relaxation. The unfinished basement provides ample storage space and potential for expansion. Enjoy a walkable location with a neighborhood park and water access just down the street. Affordable, low-maintenance, and easy to live in — this is a great opportunity to settle into a charming neighborhood at a great price.
Zillow last checked: 8 hours ago
Listing updated: September 15, 2025 at 05:04pm
Listed by:
Paul ZARRELLA 401-942-0200,
Williams & Stuart Real Estate
Bought with:
Melanie Ruiz, RES.0042012
Keller Williams Leading Edge
Source: StateWide MLS RI,MLS#: 1385425
Facts & features
Interior
Bedrooms & bathrooms
- Bedrooms: 2
- Bathrooms: 1
- Full bathrooms: 1
Bedroom
- Level: First
Bedroom
- Level: First
Bathroom
- Level: First
Dining room
- Level: First
Kitchen
- Level: First
Living room
- Level: First
Porch
- Level: First
Heating
- Natural Gas, Steam
Cooling
- Central Air
Appliances
- Included: Gas Water Heater, Tankless Water Heater, Microwave, Oven/Range, Refrigerator
Features
- Wall (Dry Wall), Plumbing (Mixed), Insulation (Cap), Insulation (Walls), Ceiling Fan(s)
- Flooring: Hardwood, Laminate, Vinyl
- Basement: Full,Interior Entry,Unfinished
- Has fireplace: No
- Fireplace features: None
Interior area
- Total structure area: 828
- Total interior livable area: 828 sqft
- Finished area above ground: 828
- Finished area below ground: 0
Property
Parking
- Total spaces: 3
- Parking features: No Garage, Driveway
- Has uncovered spaces: Yes
Features
- Patio & porch: Porch
- Fencing: Fenced
Lot
- Size: 3,672 sqft
Details
- Additional structures: Outbuilding
- Parcel number: WARWM328B0184L0000
- Special conditions: Conventional/Market Value
Construction
Type & style
- Home type: SingleFamily
- Architectural style: Ranch
- Property subtype: Single Family Residence
Materials
- Dry Wall, Vinyl Siding
- Foundation: Unknown
Condition
- New construction: No
- Year built: 1947
Utilities & green energy
- Electric: 100 Amp Service
- Utilities for property: Sewer Connected, Water Connected
Community & neighborhood
Community
- Community features: Near Public Transport, Commuter Bus, Golf, Highway Access, Hospital, Marina, Private School, Public School, Near Shopping, Near Swimming, Tennis
Location
- Region: Warwick
Price history
| Date | Event | Price |
|---|---|---|
| 9/15/2025 | Sold | $339,900$411/sqft |
Source: | ||
| 7/28/2025 | Pending sale | $339,900$411/sqft |
Source: | ||
| 7/7/2025 | Contingent | $339,900$411/sqft |
Source: | ||
| 6/4/2025 | Listed for sale | $339,900+385.6%$411/sqft |
Source: | ||
| 10/1/1998 | Sold | $70,000$85/sqft |
Source: Public Record Report a problem | ||
Public tax history
| Year | Property taxes | Tax assessment |
|---|---|---|
| 2025 | $3,344 | $231,100 |
| 2024 | $3,344 +2% | $231,100 |
| 2023 | $3,279 +4.2% | $231,100 +37.6% |
Find assessor info on the county website
Neighborhood: 02889
Nearby schools
GreatSchools rating
- 6/10Sherman SchoolGrades: K-5Distance: 0.6 mi
- 4/10Warwick Veterans Jr. High SchoolGrades: 6-8Distance: 1.3 mi
- 7/10Pilgrim High SchoolGrades: 9-12Distance: 1.7 mi
Get a cash offer in 3 minutes
Find out how much your home could sell for in as little as 3 minutes with a no-obligation cash offer.
Estimated market value$343,500
Get a cash offer in 3 minutes
Find out how much your home could sell for in as little as 3 minutes with a no-obligation cash offer.
Estimated market value
$343,500

