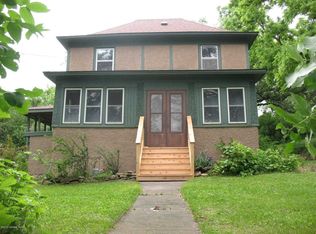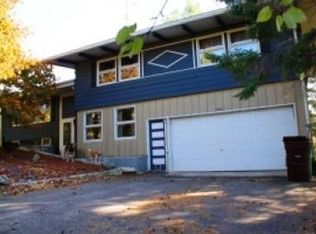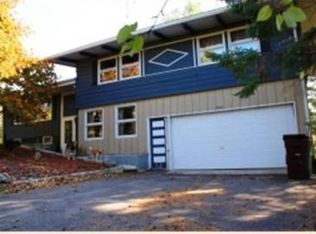Closed
$685,000
25 Conway Ct SE, Rochester, MN 55904
5beds
3,400sqft
Single Family Residence
Built in 1969
2.69 Acres Lot
$689,400 Zestimate®
$201/sqft
$3,036 Estimated rent
Home value
$689,400
$627,000 - $758,000
$3,036/mo
Zestimate® history
Loading...
Owner options
Explore your selling options
What's special
Private Woodland Retreat Just Minutes from the City! Tucked away at the end of a quiet, paved cul-de-sac, this stunning 5-bedroom, 4-bathroom home sits on nearly 3 acres of professionally landscaped grounds that feel more like a private arboretum than a backyard. With over 150-year-old oak trees and dozens of unique tree species thoughtfully cared for, the outdoor setting is nothing short of breathtaking. Despite the peaceful, out-of-city-limits location, you're just one mile from shopping and dining amenities and 10 minutes to downtown — making this the perfect blend of seclusion and convenience. Step inside to discover a meticulously maintained home where every detail has been carefully updated. The main living space features vaulted ceilings, stylish lighting, expansive windows, and gorgeous hardwood floors that carry throughout. The center-island kitchen is built for gathering, with modern finishes and a seamless flow to both indoor and outdoor entertaining areas. The primary suite offers a true retreat with its dual-vanity en suite, jetted tub, private laundry, and serene views. A second bedroom also includes its own private bath — ideal for guests or multigenerational living. Downstairs, the finished basement adds two bonus rooms, a kitchenette, and a second laundry area, making the home as flexible as it is beautiful. Two cozy wood-burning stoves, a premium water system with reverse osmosis, and an incredible 2009 addition that enhances the space while preserving the natural charm make this home truly one of a kind. Step out onto the newly redone deck and take in expansive, private views that rival any property in the area. Whether you're sipping coffee under the oaks, entertaining friends by the fire, or simply enjoying the peace and quiet, this home offers a lifestyle that's hard to find — and impossible to forget. Come see it in person!
Zillow last checked: 8 hours ago
Listing updated: October 07, 2025 at 08:39am
Listed by:
Enclave Team 646-859-2368,
Real Broker, LLC.,
Jonah Gehrt 507-250-7747
Bought with:
Sheryl Adan-Castillo
Jason Mitchell Real Estate
Source: NorthstarMLS as distributed by MLS GRID,MLS#: 6736993
Facts & features
Interior
Bedrooms & bathrooms
- Bedrooms: 5
- Bathrooms: 4
- Full bathrooms: 3
- 3/4 bathrooms: 1
Bedroom 1
- Level: Upper
- Area: 230.48 Square Feet
- Dimensions: 17.2x13.4
Bedroom 2
- Level: Upper
- Area: 143.85 Square Feet
- Dimensions: 10.5x13.7
Bedroom 3
- Level: Upper
- Area: 111.93 Square Feet
- Dimensions: 12.3x9.10
Bedroom 4
- Level: Upper
- Area: 158.67 Square Feet
- Dimensions: 12.3x12.9
Primary bathroom
- Level: Upper
- Area: 159.96 Square Feet
- Dimensions: 17.2x9.3
Bathroom
- Level: Upper
- Area: 57.27 Square Feet
- Dimensions: 6.9x8.3
Bathroom
- Level: Lower
- Area: 56.58 Square Feet
- Dimensions: 6.9x8.2
Bathroom
- Level: Upper
Dining room
- Level: Upper
- Area: 110.92 Square Feet
- Dimensions: 9.4x11.8
Family room
- Level: Lower
- Area: 417.43 Square Feet
- Dimensions: 24.7x16.9
Kitchen
- Level: Upper
- Area: 140.22 Square Feet
- Dimensions: 12.3x11.4
Living room
- Level: Upper
- Area: 398.04 Square Feet
- Dimensions: 18.6x21.4
Utility room
- Level: Lower
- Area: 82.94 Square Feet
- Dimensions: 5.8x14.3
Heating
- Forced Air, Fireplace(s)
Cooling
- Central Air
Appliances
- Included: Dishwasher, Dryer, Exhaust Fan, Gas Water Heater, Water Filtration System, Iron Filter, Microwave, Range, Refrigerator, Washer, Water Softener Owned
Features
- Basement: Block,Finished
- Number of fireplaces: 2
- Fireplace features: Brick, Insert, Wood Burning
Interior area
- Total structure area: 3,400
- Total interior livable area: 3,400 sqft
- Finished area above ground: 2,000
- Finished area below ground: 1,300
Property
Parking
- Total spaces: 2
- Parking features: Attached, Concrete, Garage, Tuckunder Garage
- Attached garage spaces: 2
- Details: Garage Dimensions (24.5x26.9)
Accessibility
- Accessibility features: None
Features
- Levels: Multi/Split
- Patio & porch: Deck, Patio
Lot
- Size: 2.69 Acres
- Dimensions: 180 x 416
- Features: Many Trees
Details
- Foundation area: 1400
- Parcel number: 643541042412
- Zoning description: Residential-Single Family
- Other equipment: Fuel Tank - Owned
Construction
Type & style
- Home type: SingleFamily
- Property subtype: Single Family Residence
Materials
- Steel Siding, Block, Brick
- Roof: Age 8 Years or Less,Asphalt
Condition
- Age of Property: 56
- New construction: No
- Year built: 1969
Utilities & green energy
- Electric: Power Company: People’s Energy Cooperative
- Gas: Propane
- Sewer: Septic System Compliant - Yes
- Water: Well
Community & neighborhood
Location
- Region: Rochester
- Subdivision: Conways Sub
HOA & financial
HOA
- Has HOA: No
Price history
| Date | Event | Price |
|---|---|---|
| 10/6/2025 | Sold | $685,000-2%$201/sqft |
Source: | ||
| 9/15/2025 | Pending sale | $699,000$206/sqft |
Source: | ||
| 8/5/2025 | Price change | $699,000-4.2%$206/sqft |
Source: | ||
| 6/13/2025 | Listed for sale | $730,000+167.4%$215/sqft |
Source: | ||
| 9/29/2004 | Sold | $273,000$80/sqft |
Source: Agent Provided | ||
Public tax history
| Year | Property taxes | Tax assessment |
|---|---|---|
| 2024 | $4,204 | $434,900 -0.1% |
| 2023 | -- | $435,400 +9.5% |
| 2022 | $4,046 +8.4% | $397,800 +7.2% |
Find assessor info on the county website
Neighborhood: 55904
Nearby schools
GreatSchools rating
- 7/10Bamber Valley Elementary SchoolGrades: PK-5Distance: 4.1 mi
- 4/10Willow Creek Middle SchoolGrades: 6-8Distance: 3.5 mi
- 9/10Mayo Senior High SchoolGrades: 8-12Distance: 4.5 mi
Schools provided by the listing agent
- Elementary: Bamber Valley
- Middle: Willow Creek
- High: Mayo
Source: NorthstarMLS as distributed by MLS GRID. This data may not be complete. We recommend contacting the local school district to confirm school assignments for this home.
Get a cash offer in 3 minutes
Find out how much your home could sell for in as little as 3 minutes with a no-obligation cash offer.
Estimated market value
$689,400
Get a cash offer in 3 minutes
Find out how much your home could sell for in as little as 3 minutes with a no-obligation cash offer.
Estimated market value
$689,400


