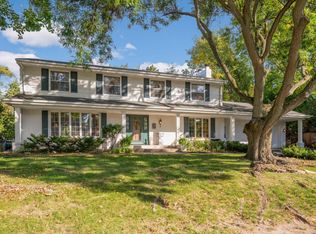Closed
$1,100,000
25 Cooper Cir, Edina, MN 55436
5beds
3,469sqft
Single Family Residence
Built in 1967
0.53 Acres Lot
$1,216,200 Zestimate®
$317/sqft
$4,198 Estimated rent
Home value
$1,216,200
$1.12M - $1.33M
$4,198/mo
Zestimate® history
Loading...
Owner options
Explore your selling options
What's special
NO OPEN HOUSE SATURDAY. OFFER ACCEPTED Significant price reduction...Now $1,125,000. Home is back on the market. Buyer could not obtain financing. If location matters, this an exceptional property. Imagine how you would transform this "good bones" quality built home into your Edina Dream Home. Enormous South facing flat lot. Peaceful and Private in Hilldale. PRIME LOT and quality built home with 3 Car garage. Traditional 2 Story Charm! Situated on a QUIET and PEACEFUL cul de sac with South Facing driveway and enormous .53 acre lot. Enjoy a flat back yard that would be perfect for a
swiming pool or games. Private yard with mature trees in one of Edina's Elite neighborhoods-Hilldale! If you've been looking for the perfect next home or LOT TO BUILD or remodel, this could be the answer to your new home dreams. 1 year AHS Home Warranty.All measurements to be verified by buyers or buyer's agent. Measurements deemed reliable but not guarantee
Zillow last checked: 8 hours ago
Listing updated: April 10, 2024 at 10:24pm
Listed by:
Nan L Emmer 612-702-2020,
Coldwell Banker Realty
Bought with:
Eda Rivers
Gramercy Real Estate Group
Source: NorthstarMLS as distributed by MLS GRID,MLS#: 6312711
Facts & features
Interior
Bedrooms & bathrooms
- Bedrooms: 5
- Bathrooms: 4
- Full bathrooms: 2
- 1/2 bathrooms: 2
Bedroom 1
- Level: Upper
- Area: 238 Square Feet
- Dimensions: 14x17
Bedroom 2
- Level: Upper
- Area: 165 Square Feet
- Dimensions: 15x11
Bedroom 3
- Level: Upper
- Area: 156 Square Feet
- Dimensions: 13x12
Bedroom 4
- Level: Upper
- Area: 168 Square Feet
- Dimensions: 14x12
Bedroom 5
- Level: Lower
- Area: 234 Square Feet
- Dimensions: 18x13
Bathroom
- Level: Main
- Area: 20 Square Feet
- Dimensions: 5x4
Other
- Level: Lower
- Area: 594 Square Feet
- Dimensions: 27x22
Deck
- Level: Main
- Area: 777 Square Feet
- Dimensions: 37x21
Dining room
- Level: Main
- Area: 156 Square Feet
- Dimensions: 13x12
Family room
- Level: Main
- Area: 330 Square Feet
- Dimensions: 22x15
Foyer
- Level: Main
- Area: 288 Square Feet
- Dimensions: 18x16
Foyer
- Level: Main
- Area: 288 Square Feet
- Dimensions: 18x16
Informal dining room
- Level: Main
- Area: 88 Square Feet
- Dimensions: 8x11
Kitchen
- Level: Main
- Area: 108 Square Feet
- Dimensions: 12x9
Laundry
- Level: Main
- Area: 63 Square Feet
- Dimensions: 9x7
Living room
- Level: Main
- Area: 325 Square Feet
- Dimensions: 13x25
Mud room
- Level: Main
- Area: 32 Square Feet
- Dimensions: 8x4
Storage
- Level: Lower
- Area: 495 Square Feet
- Dimensions: 33x15
Heating
- Forced Air
Cooling
- Central Air
Appliances
- Included: Cooktop, Disposal, Exhaust Fan, Gas Water Heater, Microwave, Range, Washer
Features
- Basement: Daylight,Drain Tiled,Finished,Full,Owner Access,Partially Finished,Storage Space,Sump Pump
- Number of fireplaces: 2
- Fireplace features: Brick, Family Room, Living Room, Wood Burning
Interior area
- Total structure area: 3,469
- Total interior livable area: 3,469 sqft
- Finished area above ground: 2,572
- Finished area below ground: 897
Property
Parking
- Total spaces: 3
- Parking features: Attached, Asphalt, Garage Door Opener
- Attached garage spaces: 3
- Has uncovered spaces: Yes
- Details: Garage Dimensions (33X23), Garage Door Height (7), Garage Door Width (16)
Accessibility
- Accessibility features: None
Features
- Levels: Two
- Stories: 2
- Pool features: None
- Fencing: Wood
Lot
- Size: 0.53 Acres
- Dimensions: 62 x 164 x 74 x 194 x 125
- Features: Irregular Lot
Details
- Foundation area: 1450
- Parcel number: 2911721140013
- Zoning description: Residential-Single Family
Construction
Type & style
- Home type: SingleFamily
- Property subtype: Single Family Residence
Materials
- Stucco, Wood Siding, Frame
- Roof: Age Over 8 Years,Asphalt,Pitched
Condition
- Age of Property: 57
- New construction: No
- Year built: 1967
Utilities & green energy
- Electric: 200+ Amp Service
- Gas: Natural Gas
- Sewer: City Sewer/Connected
- Water: City Water/Connected
Community & neighborhood
Location
- Region: Edina
HOA & financial
HOA
- Has HOA: No
Other
Other facts
- Road surface type: Paved
Price history
| Date | Event | Price |
|---|---|---|
| 4/11/2024 | Listing removed | $1,125,000+2.3%$324/sqft |
Source: NorthstarMLS as distributed by MLS GRID #6312711 Report a problem | ||
| 4/11/2023 | Sold | $1,100,000-2.2%$317/sqft |
Source: | ||
| 3/15/2023 | Pending sale | $1,125,000$324/sqft |
Source: | ||
| 2/18/2023 | Price change | $1,125,000-4.3%$324/sqft |
Source: | ||
| 2/17/2023 | Listed for sale | $1,175,000$339/sqft |
Source: | ||
Public tax history
| Year | Property taxes | Tax assessment |
|---|---|---|
| 2025 | $13,894 +6.5% | $1,014,700 +1.2% |
| 2024 | $13,047 +30.4% | $1,003,100 +1.6% |
| 2023 | $10,003 +5% | $987,500 +28.2% |
Find assessor info on the county website
Neighborhood: Hilldale
Nearby schools
GreatSchools rating
- 9/10Highlands Elementary SchoolGrades: K-5Distance: 0.7 mi
- 8/10South View Middle SchoolGrades: 6-8Distance: 1.5 mi
- 10/10Edina Senior High SchoolGrades: 9-12Distance: 2.3 mi
Get a cash offer in 3 minutes
Find out how much your home could sell for in as little as 3 minutes with a no-obligation cash offer.
Estimated market value$1,216,200
Get a cash offer in 3 minutes
Find out how much your home could sell for in as little as 3 minutes with a no-obligation cash offer.
Estimated market value
$1,216,200
