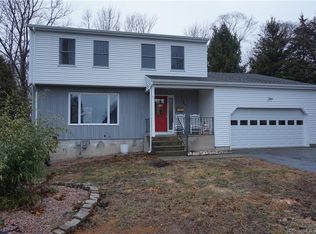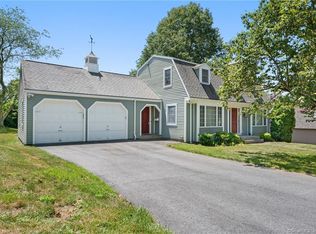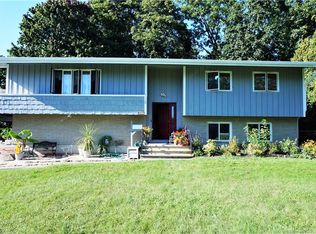This pristine ranch offers 1 level living on private lot in quiet location! 4 bedrooms, 2 baths, eat in kitchen, dining, living and family rooms. Natural gas heating and central air & vacuum. New roof June 2019. Unfinished walkout basement with endless possibilities is plumbed for a 3rd bath. Detached 2 car garage and very large deck for entertaining and underground irrigation system.
This property is off market, which means it's not currently listed for sale or rent on Zillow. This may be different from what's available on other websites or public sources.


