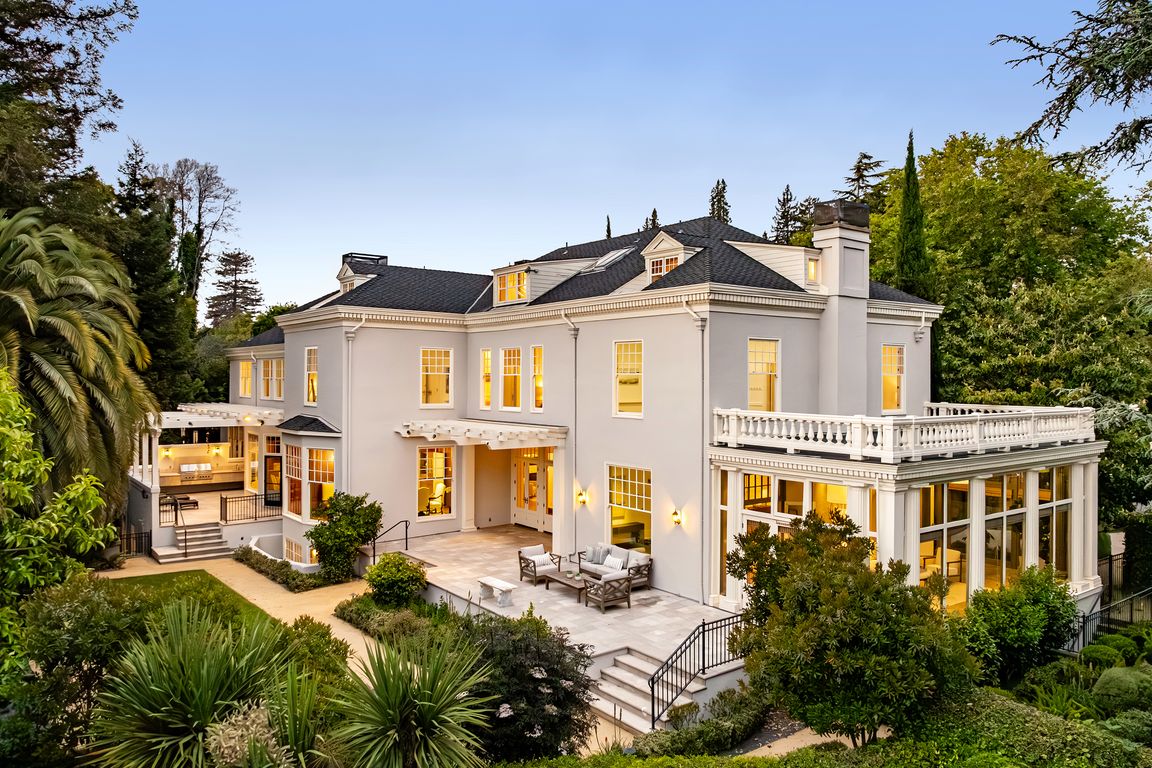
For sale
$7,750,000
8beds
10,265sqft
25 Crocker Ave, Piedmont, CA 94611
8beds
10,265sqft
Residential, single family residence
Built in 1906
0.59 Acres
6 Attached garage spaces
$755 price/sqft
What's special
Gas fireplaceGrand wood-burning fireplaceLibrary with fireplaceCircular driveHardwood islandExpansive primary suiteDeck overlooking the gardens
A circular drive leads to an elegant portico framed by Doric columns. Inside, a dramatic foyer with 20-foot ceilings and walnut floors sets a tone of timeless sophistication. The formal living room features a grand wood-burning fireplace, while the adjoining dining room opens to a deck overlooking the gardens. The sunroom, ...
- 143 days |
- 2,990 |
- 96 |
Source: CCAR,MLS#: 41101638
Travel times
Beautiful Flat Lot
Outdoor Living
Living Room
Kitchen
Primary Bedroom
Dining Room
Living Room
Zillow last checked: 8 hours ago
Listing updated: November 21, 2025 at 01:48pm
Listed by:
Ann Newton Cane DRE #02084093 415-999-0253,
Golden Gate Sotheby's Int'l Re
Source: CCAR,MLS#: 41101638
Facts & features
Interior
Bedrooms & bathrooms
- Bedrooms: 8
- Bathrooms: 9
- Full bathrooms: 7
- Partial bathrooms: 2
Rooms
- Room types: 1 Bath, Main Entry, 6+ Bedrooms, 5+ Baths, Primary Bedrm Suite - 1, Primary Bedrm Retreat, Den, Dining Room, Library, Office
Bathroom
- Features: Stall Shower, Tub, Updated Baths, Marble, Multiple Shower Heads, Sitting Area, Window
Kitchen
- Features: Breakfast Bar, Counter - Solid Surface, Stone Counters, Tile Counters, Dishwasher, Double Oven, Eat-in Kitchen, Gas Range/Cooktop, Kitchen Island, Microwave, Oven Built-in, Refrigerator, Updated Kitchen
Heating
- Radiant
Cooling
- Central Air
Appliances
- Included: Dishwasher, Double Oven, Gas Range, Microwave, Oven, Refrigerator, Dryer, Washer, Washer/Dryer Stacked
- Laundry: Laundry Room, Common Area
Features
- Formal Dining Room, Storage, Breakfast Bar, Counter - Solid Surface, Updated Kitchen
- Flooring: Hardwood
- Number of fireplaces: 4
- Fireplace features: Den, Dining Room, Living Room, Master Bedroom
Interior area
- Total structure area: 10,265
- Total interior livable area: 10,265 sqft
Video & virtual tour
Property
Parking
- Total spaces: 6
- Parking features: Attached, Off Street
- Attached garage spaces: 6
Features
- Levels: Three Or More
- Stories: 3
- Entry location: No Steps to Entry
- Exterior features: Garden/Play, Private Entrance
- Pool features: None
- Fencing: Fenced
Lot
- Size: 0.59 Acres
- Features: Corner Lot, Level, Premium Lot, Back Yard, Front Yard, Landscaped, Pool Site, Private, Side Yard, Landscape Back, Landscape Front, Yard Space
Details
- Parcel number: 51472552
- Special conditions: Standard
Construction
Type & style
- Home type: SingleFamily
- Architectural style: Colonial,Traditional
- Property subtype: Residential, Single Family Residence
Materials
- Stucco
- Roof: Composition
Condition
- Existing
- New construction: No
- Year built: 1906
Utilities & green energy
- Electric: No Solar
- Sewer: Public Sewer
- Water: Public
Community & HOA
Community
- Subdivision: Piedmont
HOA
- Has HOA: No
Location
- Region: Piedmont
Financial & listing details
- Price per square foot: $755/sqft
- Tax assessed value: $3,639,726
- Date on market: 7/7/2025