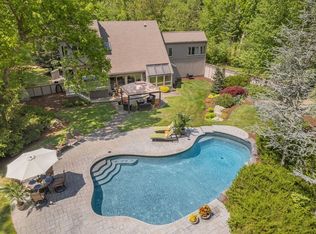O.H. held today for backup offers - Breathtaking... Privacy abounds in this nature lovers paradise... Set back off the street, abutting lake Maspanock and Peppercorn state forest... This recently renovated and freshly painted home offers a flexible open floor plan. Gorgeous, full brick fireplace with wood stove insert, large windows offering natural sunlight and gorgeous seasonal water views. White/bright kitchen with Leathered granite and subway backsplash. Separate first floor laundry room/pantry. Hardwood flooring throughout the first floor. Amazing heated sunroom with access to rear deck. Small fenced in area. Chicken coop, granite steps and stonewalls. Three car garage, new carpet in smaller bedrooms. Spacious master with walk in closet/dressing room. Third floor could be finished for extra space. Walkout finished basement with bedroom and extra family room, office. This is a truly spectacular, must see home you won't want to miss..
This property is off market, which means it's not currently listed for sale or rent on Zillow. This may be different from what's available on other websites or public sources.
