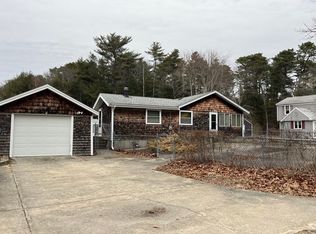Sold for $430,000
$430,000
25 Crooked River Rd, Wareham, MA 02571
3beds
2,033sqft
Single Family Residence
Built in 1950
10,836 Square Feet Lot
$448,600 Zestimate®
$212/sqft
$3,384 Estimated rent
Home value
$448,600
$408,000 - $493,000
$3,384/mo
Zestimate® history
Loading...
Owner options
Explore your selling options
What's special
This house offers just over 2,000 sq ft of living space with 3 bedrooms and 2 bathrooms. The charming exterior is complemented by a spacious lot surrounded by abundant greenery, creating a scenic wooded setting. The layout is designed with thoughtful consideration, providing ample storage and natural lighting. The interior features a spacious kitchen with abundant cabinetry, allowing for ample storage and meal preparation. The open floor plan with the wood burning stove, contributing to the home's warm and welcoming ambiance. The primary bedroom is on the main level featuring a walk in cedar closet. The home's living spaces are designed for comfort and functionality, with a layout that allows for ample seating and a sense of openness. The second floor features a large bathroom with a soaking tub, shower, sky light, deck and a kitchenette. The mature landscaping and ample parking on the property with a 2-car detached garage and workshop.
Zillow last checked: 8 hours ago
Listing updated: January 30, 2025 at 12:49pm
Listed by:
Tara Iula D'Angelo 617-304-8050,
Coldwell Banker Realty - Duxbury 781-934-6995
Bought with:
Danielle Bryan
Coldwell Banker Realty - Duxbury
Source: MLS PIN,MLS#: 73311207
Facts & features
Interior
Bedrooms & bathrooms
- Bedrooms: 3
- Bathrooms: 2
- Full bathrooms: 2
Primary bedroom
- Level: First
Bedroom 2
- Level: Second
Bedroom 3
- Level: Second
Bathroom 1
- Level: First
Bathroom 2
- Level: Second
Dining room
- Level: First
Family room
- Level: First
Kitchen
- Level: First
Living room
- Level: First
Office
- Level: First
Heating
- Baseboard, Natural Gas
Cooling
- None
Appliances
- Included: Gas Water Heater, Range, Oven, Dishwasher, Refrigerator
Features
- Home Office, Finish - Sheetrock
- Flooring: Wood, Tile, Vinyl
- Basement: Full
- Number of fireplaces: 1
Interior area
- Total structure area: 2,033
- Total interior livable area: 2,033 sqft
Property
Parking
- Total spaces: 6
- Parking features: Detached, Garage Door Opener, Storage, Workshop in Garage, Garage Faces Side, Off Street
- Garage spaces: 2
- Uncovered spaces: 4
Features
- Patio & porch: Deck - Wood, Patio
- Exterior features: Deck - Wood, Patio
- Waterfront features: Bay, River
Lot
- Size: 10,836 sqft
- Features: Wooded
Details
- Parcel number: 1179769
- Zoning: res
Construction
Type & style
- Home type: SingleFamily
- Architectural style: Cape
- Property subtype: Single Family Residence
Materials
- Frame
- Foundation: Block
- Roof: Shingle
Condition
- Year built: 1950
Utilities & green energy
- Sewer: Private Sewer
- Water: Public
- Utilities for property: for Gas Range
Community & neighborhood
Community
- Community features: Public Transportation, Shopping, Park, Walk/Jog Trails, Golf, Medical Facility, Laundromat, Conservation Area, Highway Access, House of Worship, Marina, Public School
Location
- Region: Wareham
Other
Other facts
- Road surface type: Paved
Price history
| Date | Event | Price |
|---|---|---|
| 1/30/2025 | Sold | $430,000-4.4%$212/sqft |
Source: MLS PIN #73311207 Report a problem | ||
| 12/11/2024 | Contingent | $449,900$221/sqft |
Source: MLS PIN #73311207 Report a problem | ||
| 11/9/2024 | Listed for sale | $449,900$221/sqft |
Source: MLS PIN #73311207 Report a problem | ||
Public tax history
| Year | Property taxes | Tax assessment |
|---|---|---|
| 2025 | $4,731 -2.3% | $454,000 +5.3% |
| 2024 | $4,841 +2.2% | $431,100 +9.4% |
| 2023 | $4,739 +9.2% | $393,900 +19.7% |
Find assessor info on the county website
Neighborhood: 02571
Nearby schools
GreatSchools rating
- 5/10Wareham Elementary SchoolGrades: PK-4Distance: 2 mi
- 3/10Wareham Senior High SchoolGrades: 8-12Distance: 1.7 mi
- 6/10Wareham Middle SchoolGrades: 5-7Distance: 2 mi
Get a cash offer in 3 minutes
Find out how much your home could sell for in as little as 3 minutes with a no-obligation cash offer.
Estimated market value$448,600
Get a cash offer in 3 minutes
Find out how much your home could sell for in as little as 3 minutes with a no-obligation cash offer.
Estimated market value
$448,600
