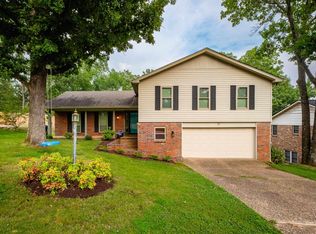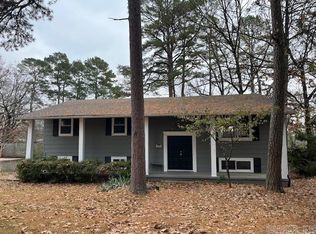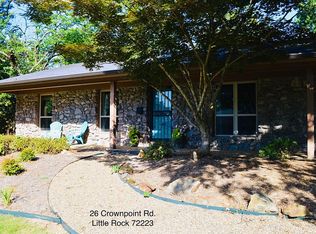Closed
$315,000
25 Crownpoint Rd, Little Rock, AR 72227
4beds
2,142sqft
Single Family Residence
Built in 1971
10,454.4 Square Feet Lot
$325,200 Zestimate®
$147/sqft
$2,231 Estimated rent
Home value
$325,200
$276,000 - $384,000
$2,231/mo
Zestimate® history
Loading...
Owner options
Explore your selling options
What's special
Beautiful home on quiet street with quick access to 630 & 430 and developing Breckenridge Center for shopping and dining. This updated home features open concept Greatroom w/fp, Kitchen w/granite countertops & SS appliances & Bkft Bar. Separate DR. PBR w/ updated PBA and walk-in closet plus additional BR and bath on main level. Downstairs is Family Rm, 2 BR's, bath and laundry rom. Large Deck on main level and patio w/fire pit overlook fenced backyard. Dbl side load garage with long driveway for parking. Amenities: sprinkler system, Refrigerator, Washer/Dryers and outdoor firepit conveys. Enjoy Neighborhood park, pool, tennis & pickleball court. Seller providing a one year Home Warranty with First American Home Warranty. Updates: Roof - 2024, HDWD 2017, Carpet 2020, PBA - 2021. *** Agents see confidential remarks***
Zillow last checked: 8 hours ago
Listing updated: October 28, 2024 at 12:51pm
Listed by:
Stan McLellan 501-580-3649,
McLellan & Associates Real Estate Group,
Whitney McLellan 501-580-0545,
McLellan & Associates Real Estate Group
Bought with:
Kerry Ellison, AR
Keller Williams Realty
Source: CARMLS,MLS#: 24034609
Facts & features
Interior
Bedrooms & bathrooms
- Bedrooms: 4
- Bathrooms: 3
- Full bathrooms: 3
Dining room
- Features: Separate Dining Room, Breakfast Bar
Heating
- Natural Gas
Cooling
- Electric
Appliances
- Included: Free-Standing Range, Electric Range, Dishwasher, Disposal, Refrigerator, Plumbed For Ice Maker, Convection Oven
- Laundry: Washer Hookup, Electric Dryer Hookup, Laundry Room
Features
- Walk-In Closet(s), Exclusions (see remarks), Ceiling Fan(s), Walk-in Shower, Granite Counters, Pantry, Sheet Rock, Sheet Rock Ceiling, Primary Bedroom/Main Lv, Guest Bedroom/Main Lv, 2 Bedrooms Same Level, 2 Bedrooms Lower Level
- Flooring: Carpet, Wood, Tile
- Doors: Insulated Doors
- Windows: Window Treatments, Insulated Windows, Low Emissivity Windows
- Has fireplace: Yes
- Fireplace features: Woodburning-Site-Built, Gas Starter
Interior area
- Total structure area: 2,142
- Total interior livable area: 2,142 sqft
Property
Parking
- Total spaces: 2
- Parking features: Garage, Two Car, Garage Door Opener, Garage Faces Side
- Has garage: Yes
Features
- Levels: Two,Multi/Split
- Patio & porch: Patio, Deck, Porch
- Exterior features: Rain Gutters
- Fencing: Full,Chain Link,Wood
Lot
- Size: 10,454 sqft
- Features: Sloped, Extra Landscaping, Subdivided, Sloped Down, Lawn Sprinkler
Details
- Parcel number: 43L0790025200
Construction
Type & style
- Home type: SingleFamily
- Architectural style: Traditional
- Property subtype: Single Family Residence
Materials
- Brick
- Foundation: Slab
- Roof: Shingle
Condition
- New construction: No
- Year built: 1971
Utilities & green energy
- Electric: Elec-Municipal (+Entergy)
- Gas: Gas-Natural
- Sewer: Public Sewer
- Water: Public
- Utilities for property: Natural Gas Connected, Cable Connected
Green energy
- Energy efficient items: Doors
Community & neighborhood
Community
- Community features: Pool, Tennis Court(s), Playground, Mandatory Fee
Location
- Region: Little Rock
- Subdivision: COLONY WEST
HOA & financial
HOA
- Has HOA: Yes
- HOA fee: $200 annually
Other
Other facts
- Listing terms: VA Loan,FHA,Conventional,Cash
- Road surface type: Paved
Price history
| Date | Event | Price |
|---|---|---|
| 10/25/2024 | Sold | $315,000$147/sqft |
Source: | ||
| 9/20/2024 | Listed for sale | $315,000+59.1%$147/sqft |
Source: | ||
| 6/24/2016 | Sold | $198,000+80.2%$92/sqft |
Source: | ||
| 7/2/2015 | Sold | $109,900-41.5%$51/sqft |
Source: Agent Provided Report a problem | ||
| 10/21/2014 | Sold | $188,000-0.7%$88/sqft |
Source: Public Record Report a problem | ||
Public tax history
| Year | Property taxes | Tax assessment |
|---|---|---|
| 2024 | $2,268 +2% | $39,540 +4.5% |
| 2023 | $2,222 +3.3% | $37,820 +4.8% |
| 2022 | $2,152 +5% | $36,100 +5% |
Find assessor info on the county website
Neighborhood: Reservoir
Nearby schools
GreatSchools rating
- 4/10Mcdermott Elementary SchoolGrades: K-5Distance: 1 mi
- 5/10Central High SchoolGrades: 9-12Distance: 5.6 mi
Get pre-qualified for a loan
At Zillow Home Loans, we can pre-qualify you in as little as 5 minutes with no impact to your credit score.An equal housing lender. NMLS #10287.
Sell for more on Zillow
Get a Zillow Showcase℠ listing at no additional cost and you could sell for .
$325,200
2% more+$6,504
With Zillow Showcase(estimated)$331,704


