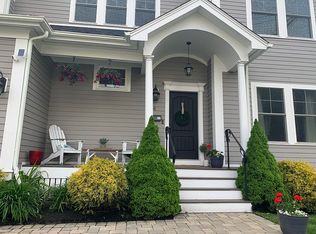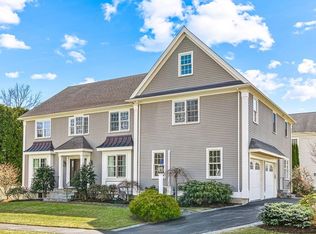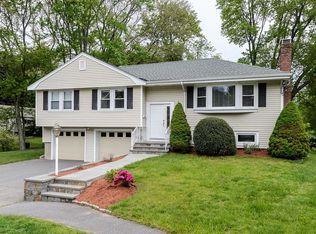Sold for $2,400,000
$2,400,000
25 Curtis Rd, Needham, MA 02492
5beds
5,693sqft
Single Family Residence
Built in 2023
10,454 Square Feet Lot
$2,464,100 Zestimate®
$422/sqft
$5,285 Estimated rent
Home value
$2,464,100
$2.27M - $2.71M
$5,285/mo
Zestimate® history
Loading...
Owner options
Explore your selling options
What's special
Respected local builder hits one out of the park at 25 Curtis. Fabulous floor plan with four floors of living space. Great curb appeal on this corner lot with covered front entryway. First floor has a spacious two-tone kitchen with oversized island with double sided cabinetry. Chef's kitchen including double oven, top of the line fridge and a pot-filler. Breakfast nook is bumped out with a door to the backyard and a wetbar for entertaining right outside the great room. Great room has a gas fireplace. Dining room for entertaining and a perfect size office with lots of light. Second floor includes an elegant primary suite with sitting area and oversized walk in closet for two! Third floor has room for your favorite teen suite or au-pair with a large playroom and full bath. Lower level incudes a large rec room exercise room and full bath. All of this plus a fenced in backyard on a quiet dead end street within the Newman School District. It won't last!
Zillow last checked: 8 hours ago
Listing updated: November 28, 2023 at 09:16am
Listed by:
Beth Sager Group 617-797-1422,
Keller Williams Realty Boston Northwest 781-862-2800
Bought with:
The Kennedy Lynch Gold Team
Hammond Residential Real Estate
Source: MLS PIN,MLS#: 73171556
Facts & features
Interior
Bedrooms & bathrooms
- Bedrooms: 5
- Bathrooms: 7
- Full bathrooms: 6
- 1/2 bathrooms: 1
Primary bedroom
- Features: Bathroom - Full, Walk-In Closet(s), Flooring - Hardwood
- Level: Second
- Area: 315
- Dimensions: 15 x 21
Bedroom 2
- Features: Bathroom - Full, Flooring - Hardwood
- Level: Second
- Area: 169
- Dimensions: 13 x 13
Bedroom 3
- Features: Bathroom - Full, Flooring - Hardwood
- Level: Second
- Area: 169
- Dimensions: 13 x 13
Bedroom 4
- Features: Bathroom - Full, Flooring - Hardwood
- Level: Second
- Area: 266
- Dimensions: 14 x 19
Bedroom 5
- Features: Bathroom - Full, Flooring - Wall to Wall Carpet
- Level: Third
- Area: 270
- Dimensions: 15 x 18
Primary bathroom
- Features: Yes
Bathroom 1
- Features: Bathroom - Half
- Level: First
Bathroom 2
- Features: Bathroom - Full
- Level: Second
Bathroom 3
- Features: Bathroom - Full
- Level: Second
Dining room
- Features: Flooring - Hardwood
- Level: Main,First
- Area: 144
- Dimensions: 9 x 16
Family room
- Features: Flooring - Hardwood
- Level: Main,First
- Area: 204
- Dimensions: 17 x 12
Kitchen
- Features: Flooring - Hardwood, Kitchen Island, Wet Bar
- Level: Main,First
- Area: 289
- Dimensions: 17 x 17
Heating
- Forced Air, Propane
Cooling
- Central Air
Appliances
- Laundry: Second Floor
Features
- Study, Bonus Room, Exercise Room, Play Room
- Flooring: Flooring - Hardwood, Flooring - Vinyl, Flooring - Wall to Wall Carpet
- Basement: Full,Finished,Sump Pump
- Number of fireplaces: 1
- Fireplace features: Family Room
Interior area
- Total structure area: 5,693
- Total interior livable area: 5,693 sqft
Property
Parking
- Total spaces: 6
- Parking features: Attached, Paved Drive, Off Street
- Attached garage spaces: 2
- Uncovered spaces: 4
Features
- Patio & porch: Patio
- Exterior features: Patio
Lot
- Size: 10,454 sqft
Details
- Parcel number: 143802
- Zoning: SRB
Construction
Type & style
- Home type: SingleFamily
- Architectural style: Colonial
- Property subtype: Single Family Residence
Materials
- Foundation: Concrete Perimeter
Condition
- Year built: 2023
Utilities & green energy
- Sewer: Public Sewer
- Water: Public
Community & neighborhood
Location
- Region: Needham
Price history
| Date | Event | Price |
|---|---|---|
| 11/28/2023 | Sold | $2,400,000-7.5%$422/sqft |
Source: MLS PIN #73171556 Report a problem | ||
| 10/18/2023 | Listed for sale | $2,595,000$456/sqft |
Source: MLS PIN #73171556 Report a problem | ||
Public tax history
| Year | Property taxes | Tax assessment |
|---|---|---|
| 2025 | $24,638 +53.7% | $2,324,300 +81.5% |
| 2024 | $16,031 +88.1% | $1,280,400 +95.9% |
| 2023 | $8,524 +7.5% | $653,700 +10.2% |
Find assessor info on the county website
Neighborhood: 02492
Nearby schools
GreatSchools rating
- 7/10Newman Elementary SchoolGrades: PK-5Distance: 0.6 mi
- 9/10High Rock SchoolGrades: 6Distance: 1.4 mi
- 10/10Needham High SchoolGrades: 9-12Distance: 1.6 mi
Schools provided by the listing agent
- Elementary: Newman
- Middle: Hr/Pollard
- High: Needham High
Source: MLS PIN. This data may not be complete. We recommend contacting the local school district to confirm school assignments for this home.
Get a cash offer in 3 minutes
Find out how much your home could sell for in as little as 3 minutes with a no-obligation cash offer.
Estimated market value$2,464,100
Get a cash offer in 3 minutes
Find out how much your home could sell for in as little as 3 minutes with a no-obligation cash offer.
Estimated market value
$2,464,100


