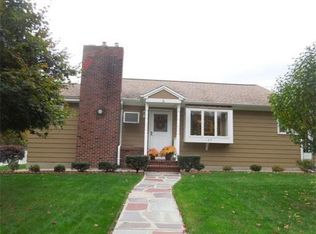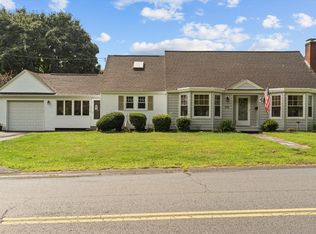Sold for $450,000
$450,000
25 Davis Rd, Methuen, MA 01844
2beds
1,210sqft
Single Family Residence
Built in 1950
9,801 Square Feet Lot
$462,100 Zestimate®
$372/sqft
$2,829 Estimated rent
Home value
$462,100
$416,000 - $513,000
$2,829/mo
Zestimate® history
Loading...
Owner options
Explore your selling options
What's special
MULTIPLE OFFERS - OFFER DEADLINE ADDED - SEE FIRM REMARKS - OPPORTUNITY KNOCKING for you to take advantage of the great price for this Cape style home. A perfect start, offering fantastic potential to expand the 2nd floor and add a little sweat equity when money and time permits or continue to use part or all of 2nd floor as good storage space. This property has been well cared for and clean, features Andersen windows, oversized one car detached garage that can potentially fit two small cars, a large and nice naturally lit 3-season room, all set on a good size lot in a beautiful convenient location close to shopping, highways, restaurants, downtown, schools, hospital, the Loop and all the city of Methuen has to offer. Put this one on your list to visit today, it won't last long!
Zillow last checked: 8 hours ago
Listing updated: August 24, 2024 at 06:25am
Listed by:
The Fisichelli Team 978-994-6503,
Keller Williams Realty 978-475-2111,
Joseph Fisichelli 978-994-6502
Bought with:
Darien Ramirez
Berkshire Hathaway HomeServices Verani Realty Methuen
Source: MLS PIN,MLS#: 73271141
Facts & features
Interior
Bedrooms & bathrooms
- Bedrooms: 2
- Bathrooms: 1
- Full bathrooms: 1
- Main level bedrooms: 2
Primary bedroom
- Features: Flooring - Laminate, Closet - Double
- Level: Main,First
Bedroom 2
- Features: Flooring - Laminate, Closet - Double
- Level: Main,First
Bedroom 3
- Features: Walk-In Closet(s)
- Level: Second
Primary bathroom
- Features: No
Bathroom 1
- Features: Bathroom - Full, Bathroom - Tiled With Tub & Shower, Flooring - Stone/Ceramic Tile, Countertops - Stone/Granite/Solid, Lighting - Overhead
- Level: First
Kitchen
- Features: Flooring - Stone/Ceramic Tile, Dining Area, Recessed Lighting, Washer Hookup, Lighting - Overhead
- Level: Main,First
Living room
- Features: Flooring - Wall to Wall Carpet, Window(s) - Picture, Cable Hookup, Exterior Access
- Level: Main,First
Heating
- Baseboard, Natural Gas
Cooling
- Wall Unit(s)
Appliances
- Included: Gas Water Heater, Tankless Water Heater, Range, Refrigerator, Washer, Dryer
- Laundry: Electric Dryer Hookup, Washer Hookup, First Floor
Features
- Sun Room, Internet Available - Broadband
- Flooring: Tile, Carpet, Laminate, Flooring - Wall to Wall Carpet
- Doors: Storm Door(s)
- Windows: Insulated Windows, Screens
- Has basement: No
- Number of fireplaces: 1
- Fireplace features: Living Room
Interior area
- Total structure area: 1,210
- Total interior livable area: 1,210 sqft
Property
Parking
- Total spaces: 7
- Parking features: Detached, Garage Door Opener, Garage Faces Side, Oversized, Off Street, Paved
- Garage spaces: 1
- Uncovered spaces: 6
Accessibility
- Accessibility features: No
Features
- Exterior features: Screens, Fenced Yard, Other
- Fencing: Fenced/Enclosed,Fenced
- Frontage length: 91.00
Lot
- Size: 9,801 sqft
- Features: Cleared, Gentle Sloping
Details
- Foundation area: 864
- Parcel number: 2043985
- Zoning: RD
Construction
Type & style
- Home type: SingleFamily
- Architectural style: Cape
- Property subtype: Single Family Residence
Materials
- Frame
- Foundation: Slab
- Roof: Shingle
Condition
- Year built: 1950
Utilities & green energy
- Electric: Circuit Breakers
- Sewer: Public Sewer
- Water: Public
- Utilities for property: for Electric Range, for Electric Dryer, Washer Hookup
Green energy
- Energy efficient items: Thermostat
Community & neighborhood
Community
- Community features: Public Transportation, Shopping, Park, Walk/Jog Trails, Golf, Medical Facility, Laundromat, Bike Path, Highway Access, House of Worship, Private School, Public School
Location
- Region: Methuen
Other
Other facts
- Road surface type: Paved
Price history
| Date | Event | Price |
|---|---|---|
| 8/23/2024 | Sold | $450,000+4.7%$372/sqft |
Source: MLS PIN #73271141 Report a problem | ||
| 8/2/2024 | Contingent | $429,900$355/sqft |
Source: MLS PIN #73271141 Report a problem | ||
| 7/30/2024 | Listed for sale | $429,900$355/sqft |
Source: MLS PIN #73271141 Report a problem | ||
Public tax history
| Year | Property taxes | Tax assessment |
|---|---|---|
| 2025 | $4,517 +1.7% | $426,900 +4.4% |
| 2024 | $4,440 +13.3% | $408,800 +22.1% |
| 2023 | $3,918 | $334,900 |
Find assessor info on the county website
Neighborhood: 01844
Nearby schools
GreatSchools rating
- 5/10Tenney Grammar SchoolGrades: PK-8Distance: 0.4 mi
- 5/10Methuen High SchoolGrades: 9-12Distance: 0.3 mi
Get a cash offer in 3 minutes
Find out how much your home could sell for in as little as 3 minutes with a no-obligation cash offer.
Estimated market value$462,100
Get a cash offer in 3 minutes
Find out how much your home could sell for in as little as 3 minutes with a no-obligation cash offer.
Estimated market value
$462,100

