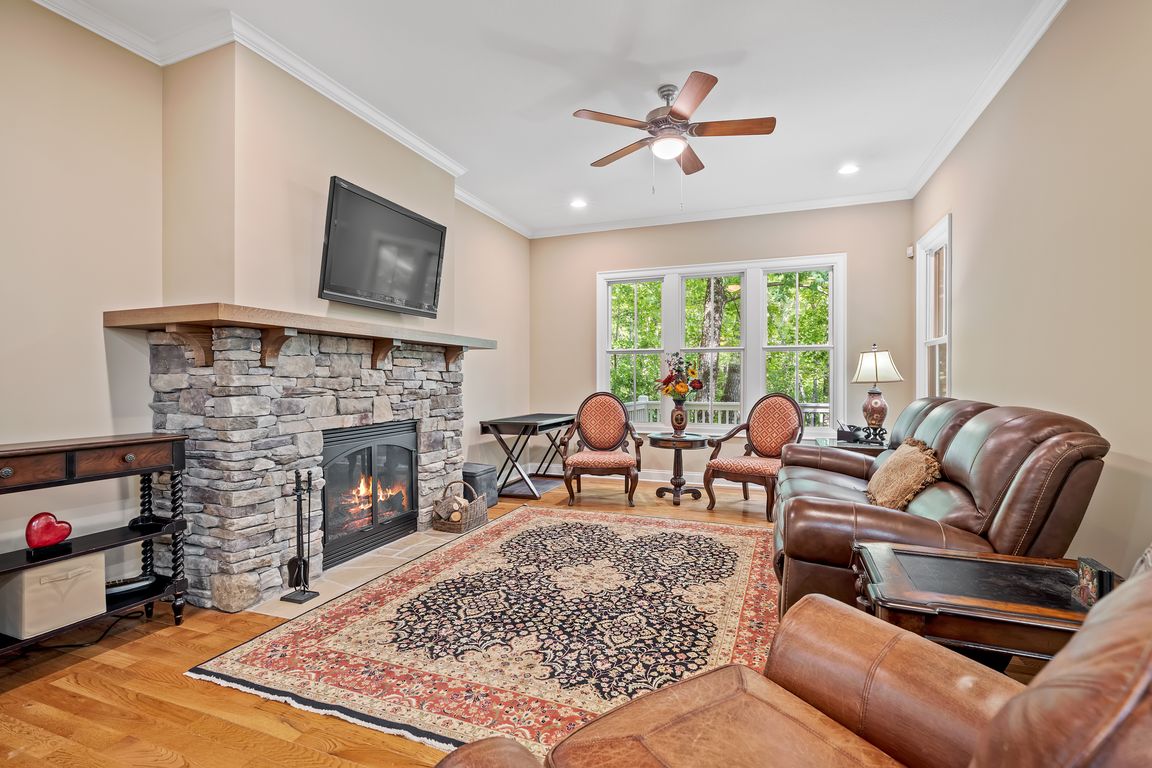
Active
$1,195,000
5beds
3,520sqft
25 E Owl Creek Ln, Fairview, NC 28730
5beds
3,520sqft
Single family residence
Built in 2008
0.34 Acres
2 Attached garage spaces
$339 price/sqft
$335 monthly HOA fee
What's special
Stone fireplaceMountain viewsCovered front porchTray ceilingsHardwood floorsLuxury crown moldingPrivate wooded setting
Welcome to 25 East Owl Creek Lane, an exceptional home located in the heart of Southcliff—one of Western North Carolina’s most desirable gated communities. Designed for those who value privacy, quality, and connection to nature, this meticulously maintained 5-bedroom, 4.5-bathroom residence offers luxury living just minutes from Downtown Asheville and the ...
- 11 days |
- 286 |
- 6 |
Source: Canopy MLS as distributed by MLS GRID,MLS#: 4303135
Travel times
Living Room
Kitchen
Primary Bedroom
Zillow last checked: 7 hours ago
Listing updated: September 26, 2025 at 07:40am
Listing Provided by:
Marie Reed Marie@MarieReedTeam.com,
Keller Williams Professionals Asheville
Source: Canopy MLS as distributed by MLS GRID,MLS#: 4303135
Facts & features
Interior
Bedrooms & bathrooms
- Bedrooms: 5
- Bathrooms: 5
- Full bathrooms: 4
- 1/2 bathrooms: 1
- Main level bedrooms: 1
Primary bedroom
- Level: Main
Bedroom s
- Level: Upper
Bedroom s
- Level: Upper
Bedroom s
- Level: Upper
Bedroom s
- Level: Upper
Bathroom full
- Level: Main
Bathroom half
- Level: Main
Bathroom full
- Level: Upper
Bathroom full
- Level: Upper
Bathroom full
- Level: Upper
Breakfast
- Level: Main
Dining room
- Level: Main
Great room
- Level: Main
Kitchen
- Level: Main
Laundry
- Level: Main
Office
- Level: Main
Heating
- Forced Air, Natural Gas
Cooling
- Ceiling Fan(s), Central Air
Appliances
- Included: Dishwasher, Exhaust Hood, Gas Cooktop, Microwave, Refrigerator, Wall Oven, Washer/Dryer
- Laundry: Laundry Room, Main Level
Features
- Breakfast Bar, Kitchen Island, Open Floorplan, Pantry, Walk-In Closet(s)
- Flooring: Tile, Wood
- Has basement: No
- Fireplace features: Living Room
Interior area
- Total structure area: 3,520
- Total interior livable area: 3,520 sqft
- Finished area above ground: 3,520
- Finished area below ground: 0
Video & virtual tour
Property
Parking
- Total spaces: 6
- Parking features: Driveway, Attached Garage, Garage on Main Level
- Attached garage spaces: 2
- Uncovered spaces: 4
Features
- Levels: Two
- Stories: 2
- Patio & porch: Covered, Deck, Front Porch
- Has view: Yes
- View description: Mountain(s)
- Waterfront features: None
Lot
- Size: 0.34 Acres
- Features: Paved, Views
Details
- Parcel number: 967772116500000
- Zoning: R-LD
- Special conditions: Standard
- Horse amenities: None
Construction
Type & style
- Home type: SingleFamily
- Architectural style: Traditional
- Property subtype: Single Family Residence
Materials
- Fiber Cement
- Foundation: Crawl Space
- Roof: Shingle
Condition
- New construction: No
- Year built: 2008
Utilities & green energy
- Sewer: Public Sewer
- Water: City
Community & HOA
Community
- Features: Gated, Picnic Area, Playground, Recreation Area, Walking Trails, Other
- Security: Security System
- Subdivision: Southcliff
HOA
- Has HOA: Yes
- HOA fee: $335 monthly
- HOA name: Southcliff
- HOA phone: 828-254-9842
Location
- Region: Fairview
Financial & listing details
- Price per square foot: $339/sqft
- Tax assessed value: $662,200
- Annual tax amount: $4,487
- Date on market: 9/23/2025
- Listing terms: Cash,Conventional
- Road surface type: Asphalt, Other