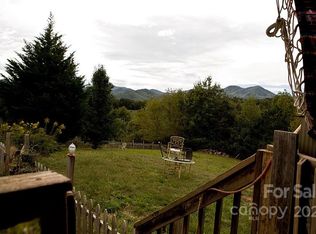Closed
$550,000
25 Frannys Farm Rd, Leicester, NC 28748
3beds
2,246sqft
Single Family Residence
Built in 2009
1.72 Acres Lot
$-- Zestimate®
$245/sqft
$2,391 Estimated rent
Home value
Not available
Estimated sales range
Not available
$2,391/mo
Zestimate® history
Loading...
Owner options
Explore your selling options
What's special
Welcome to 25 Frannys Farm Road in scenic Leicester, NC—where farmhouse dreams meet mountain serenity. This updated home sits on ~1.72 picturesque acres with fenced pasture, panoramic valley, farm, and mountain views, and peaceful nature sounds. Inside, vaulted ceilings, a cozy gas fireplace, and a light-filled kitchen with stainless appliances create a warm, open feel. The main-level primary suite and full basement with garage add flexibility. The second floor, with private access, is an established income-producing rental. Enjoy porch views of sunsets, stars, and moonlit skies. The land is abundant with perennials—bee balm, oregano, thyme, fig tree, calendula, lemon balm, mint, basil, chives, tulsi, dill, marshmallow, rosemary, and more. Great neighbors like Franny’s Farm & Utopian Seed Project have long nurtured the areas soil. A garage offers workshop or studio potential, with well water, stream frontage, ample parking, chicken coop, and a second field.
Zillow last checked: 8 hours ago
Listing updated: August 15, 2025 at 03:09pm
Listing Provided by:
Mary Liske mliske@lookingglassrealty.com,
Looking Glass Realty AVL LLC
Bought with:
John Ellis
Walnut Cove Realty/Allen Tate/Beverly-Hanks
Source: Canopy MLS as distributed by MLS GRID,MLS#: 4269407
Facts & features
Interior
Bedrooms & bathrooms
- Bedrooms: 3
- Bathrooms: 3
- Full bathrooms: 2
- 1/2 bathrooms: 1
- Main level bedrooms: 1
Primary bedroom
- Features: Walk-In Closet(s)
- Level: Main
Bedroom s
- Level: Upper
Bedroom s
- Level: Upper
Bathroom half
- Level: Main
Bathroom full
- Level: Main
Bathroom full
- Level: Upper
Basement
- Level: Basement
Dining area
- Level: Main
Flex space
- Level: Basement
Kitchen
- Level: Main
Laundry
- Level: Basement
Living room
- Level: Main
Recreation room
- Level: Upper
Heating
- Forced Air
Cooling
- Central Air
Appliances
- Included: Microwave, Washer/Dryer
- Laundry: In Basement
Features
- Basement: Exterior Entry,Interior Entry,Walk-Out Access
- Fireplace features: Gas Log
Interior area
- Total structure area: 1,852
- Total interior livable area: 2,246 sqft
- Finished area above ground: 1,852
- Finished area below ground: 394
Property
Parking
- Parking features: Circular Driveway, Parking Space(s)
- Has uncovered spaces: Yes
- Details: There are two dedicated spots to the upstairs rental. There is a circular driveway with plenty of parking plus there is a grass area next to the stream that would allow for plenty of parking spaces. 50+ spaces available.
Features
- Levels: Two
- Stories: 2
- Patio & porch: Deck, Rear Porch
- Fencing: Fenced
Lot
- Size: 1.72 Acres
- Features: Cleared, Pasture, Sloped, Wooded
Details
- Parcel number: 878184872400000
- Zoning: OU
- Special conditions: Standard
Construction
Type & style
- Home type: SingleFamily
- Architectural style: Farmhouse
- Property subtype: Single Family Residence
Materials
- Wood
- Roof: Composition
Condition
- New construction: No
- Year built: 2009
Utilities & green energy
- Sewer: Septic Installed
- Water: Well
- Utilities for property: Cable Available
Community & neighborhood
Location
- Region: Leicester
- Subdivision: None
Other
Other facts
- Listing terms: Cash,Conventional
- Road surface type: Gravel
Price history
| Date | Event | Price |
|---|---|---|
| 8/15/2025 | Sold | $550,000$245/sqft |
Source: | ||
| 6/22/2025 | Listed for sale | $550,000+107.5%$245/sqft |
Source: | ||
| 10/12/2017 | Sold | $265,000+597.4%$118/sqft |
Source: | ||
| 4/18/2007 | Sold | $38,000$17/sqft |
Source: Agent Provided Report a problem | ||
Public tax history
| Year | Property taxes | Tax assessment |
|---|---|---|
| 2017 | $1,551 +3.7% | $208,400 |
| 2016 | $1,494 -3.6% | $208,400 |
| 2015 | $1,551 +22.5% | $208,400 +17.5% |
Find assessor info on the county website
Neighborhood: 28748
Nearby schools
GreatSchools rating
- 5/10Leicester ElementaryGrades: PK-4Distance: 1.9 mi
- 6/10Clyde A Erwin Middle SchoolGrades: 7-8Distance: 7.1 mi
- 3/10Clyde A Erwin HighGrades: PK,9-12Distance: 7 mi
Get pre-qualified for a loan
At Zillow Home Loans, we can pre-qualify you in as little as 5 minutes with no impact to your credit score.An equal housing lender. NMLS #10287.
