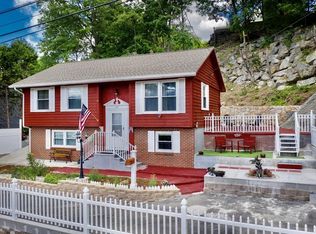Sold for $770,000 on 11/04/25
$770,000
25 Gordon Rd, Lynn, MA 01904
3beds
1,752sqft
Single Family Residence
Built in 2015
0.28 Acres Lot
$775,600 Zestimate®
$439/sqft
$3,678 Estimated rent
Home value
$775,600
$706,000 - $853,000
$3,678/mo
Zestimate® history
Loading...
Owner options
Explore your selling options
What's special
Welcome Home, 25 Gordon Road, Lynn. Custom Built 2015 home w/ 1,752 sq. ft. of prime living space, on a 12,380 sq. ft. private fenced lot of meticulously maintained property. Located at the end of a quiet dead end street, w/ views of Sluice Pond, Lynn Woods & beyond. No detail has been missed; HE HVAC system w/ Nest thermostat, 200 AMP electric w/ generator transfer switch, CAT 5 wired throughout & more. Roof deck hot tub installed as part of build. 1st level w/ Kitchen, Dining, Living space w/ gas fireplace & a half bath. Large deck off of the kitchen overlooking the rear yard. The 2nd level has 3 bedrooms & a full bath. The primary has a private entry to bath along w/ slider to large 2nd level private deck w/ hot tub. Lower Level is finished w/ walk out. Lg. oversized heated garage w/ H/C water. Lg. shed/workshop. Gas line for grill. Perfectly situated off Lynnfield Street on a dead end, near Gannon Golf, Lynn Woods, Sluice Pond, Rte.'s 1, 128, 95.
Zillow last checked: 8 hours ago
Listing updated: November 05, 2025 at 08:20am
Listed by:
Katie DiVirgilio 339-440-2688,
RE/MAX 360 978-560-8500
Bought with:
Amy Copeland Potamis
Coldwell Banker Realty - Lynnfield
Source: MLS PIN,MLS#: 73415062
Facts & features
Interior
Bedrooms & bathrooms
- Bedrooms: 3
- Bathrooms: 2
- Full bathrooms: 1
- 1/2 bathrooms: 1
Primary bedroom
- Features: Closet, Flooring - Wall to Wall Carpet
- Level: Second
- Area: 340
- Dimensions: 17 x 20
Bedroom 2
- Features: Closet, Flooring - Wall to Wall Carpet
- Level: Second
- Area: 96
- Dimensions: 8 x 12
Bedroom 3
- Features: Closet, Flooring - Wall to Wall Carpet
- Level: Second
- Area: 130
- Dimensions: 10 x 13
Bathroom 1
- Features: Bathroom - Half
- Level: First
- Area: 24
- Dimensions: 3 x 8
Bathroom 2
- Features: Bathroom - Half, Bathroom - Tiled With Tub & Shower
- Level: Second
- Area: 48
- Dimensions: 6 x 8
Dining room
- Features: Flooring - Hardwood, Lighting - Pendant
- Level: First
- Area: 64
- Dimensions: 8 x 8
Family room
- Features: Exterior Access, Lighting - Overhead
- Level: Basement
- Area: 228
- Dimensions: 12 x 19
Kitchen
- Features: Countertops - Stone/Granite/Solid, Countertops - Upgraded, Recessed Lighting, Stainless Steel Appliances
- Level: First
- Area: 96
- Dimensions: 8 x 12
Living room
- Features: Flooring - Hardwood, Exterior Access, Recessed Lighting
- Level: First
- Area: 224
- Dimensions: 14 x 16
Heating
- Natural Gas
Cooling
- Central Air
Appliances
- Laundry: Gas Dryer Hookup, Lighting - Overhead, In Basement
Features
- Flooring: Carpet, Hardwood
- Basement: Full,Walk-Out Access,Interior Entry
- Number of fireplaces: 1
- Fireplace features: Living Room
Interior area
- Total structure area: 1,752
- Total interior livable area: 1,752 sqft
- Finished area above ground: 1,248
- Finished area below ground: 504
Property
Parking
- Total spaces: 6
- Parking features: Attached, Garage Door Opener, Heated Garage, Workshop in Garage, Garage Faces Side, Paved Drive, Off Street, Paved
- Attached garage spaces: 2
- Uncovered spaces: 4
Features
- Patio & porch: Deck
- Exterior features: Deck, Hot Tub/Spa, Storage, Garden, Outdoor Gas Grill Hookup
- Has spa: Yes
- Spa features: Private
Lot
- Size: 0.28 Acres
- Features: Level
Details
- Parcel number: 1988031
- Zoning: R1
Construction
Type & style
- Home type: SingleFamily
- Architectural style: Colonial
- Property subtype: Single Family Residence
Materials
- Frame
- Foundation: Concrete Perimeter
- Roof: Shingle
Condition
- Year built: 2015
Utilities & green energy
- Electric: 200+ Amp Service, Generator Connection
- Sewer: Public Sewer
- Water: Public
- Utilities for property: for Gas Range, for Gas Dryer, Generator Connection, Outdoor Gas Grill Hookup
Community & neighborhood
Community
- Community features: Public Transportation, Shopping, Park, Golf, Medical Facility, Highway Access
Location
- Region: Lynn
Other
Other facts
- Road surface type: Paved
Price history
| Date | Event | Price |
|---|---|---|
| 11/4/2025 | Sold | $770,000-0.6%$439/sqft |
Source: MLS PIN #73415062 Report a problem | ||
| 9/30/2025 | Contingent | $775,000$442/sqft |
Source: MLS PIN #73415062 Report a problem | ||
| 9/29/2025 | Price change | $775,000-1.9%$442/sqft |
Source: MLS PIN #73415062 Report a problem | ||
| 8/7/2025 | Listed for sale | $789,900+279.8%$451/sqft |
Source: MLS PIN #73415062 Report a problem | ||
| 7/18/2014 | Sold | $208,000-9.5%$119/sqft |
Source: Public Record Report a problem | ||
Public tax history
| Year | Property taxes | Tax assessment |
|---|---|---|
| 2025 | $7,337 +4.1% | $708,200 +5.8% |
| 2024 | $7,049 +0.5% | $669,400 +6.4% |
| 2023 | $7,017 | $629,300 |
Find assessor info on the county website
Neighborhood: 01904
Nearby schools
GreatSchools rating
- 7/10Lynn Woods Elementary SchoolGrades: K-5Distance: 0.2 mi
- 4/10Pickering Middle SchoolGrades: 6-8Distance: 0.8 mi
- 1/10Fecteau-Leary Junior/Senior High SchoolGrades: 6-12Distance: 2.2 mi
Get a cash offer in 3 minutes
Find out how much your home could sell for in as little as 3 minutes with a no-obligation cash offer.
Estimated market value
$775,600
Get a cash offer in 3 minutes
Find out how much your home could sell for in as little as 3 minutes with a no-obligation cash offer.
Estimated market value
$775,600
