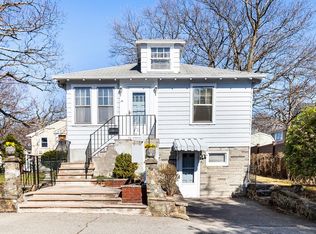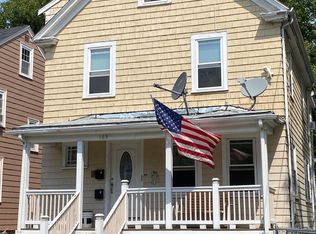This center entrance ranch says HOME SWEET HOME from the minute you arrive! Meticulously maintained, this bright and sunny single family offers 2 generously sized bedrooms, NEW windows throughout, RENOVATED bath, RENOVATED kitchen, stainless appliances, living room w/ picture window and FIREPLACE, gleaming hardwood floors, OPEN FLOW from the living room to the dining room, direct access to 3-season screened-in porch (insulated below), interior access to basement space highlighting plenty of space for active workshop (or desired use) and direct access to (1) car GARAGE, walk-out to the gorgeous large/flat fenced in lot with plenty of space to garden, newer GAS HEATING SYSTEM, newer water heater, off-street parking for 3+ cars, and storage. Highly desirable North Medford location offering easy access to the Middlesex Fells Reservation trails for walking/hiking/running, highways, restaurants, shops, grocery stores and neighboring cities. UNIQUE opportunity - HURRY this won't last!
This property is off market, which means it's not currently listed for sale or rent on Zillow. This may be different from what's available on other websites or public sources.

