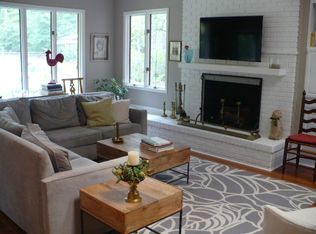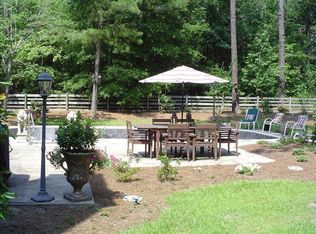Sold for $573,000 on 01/23/24
$573,000
25 Gray Fox Run, Pinehurst, NC 28374
3beds
2,305sqft
Single Family Residence
Built in 1984
1.36 Acres Lot
$606,700 Zestimate®
$249/sqft
$2,447 Estimated rent
Home value
$606,700
$570,000 - $643,000
$2,447/mo
Zestimate® history
Loading...
Owner options
Explore your selling options
What's special
You can stop looking after you see this single-level brick home in idyllic Clarendon Gardens that has been extensively renovated and beautifully updated! This 3-bedroom/2 bath home is incredibly open with abundant natural light, new engineered wood floors in the main living areas and primary bedroom, and crown molding throughout. A spacious living room has a lovely corner white brick wood-burning fireplace, and three sets of sliding glass doors across the back, two opening to a screened porch. A completely remodeled kitchen has beautiful white wood cabinetry, quartz countertops and herringbone tile backsplash, farmhouse sink with pulldown faucet, stainless steel appliances and bright breakfast nook with chair rail trim by a sliding glass door opening to a back patio. The primary suite features a spacious bedroom, large walk-in closet, sliding glass door opening to the patio, and en-suite bath that has a double sink vanity, quartz countertop, lighted mirror, luxurious step-in shower with subway tile surround and bench. The guest bedrooms have new carpet, and lots of closet space. A full bathroom, which also has access from one of the bedrooms, has a single-sink vanity with granite countertop and tub-shower. This home is on a nicely landscaped wooded lot with new lawns in front and back. A private backyard surrounded by woods also has a fire pit. It is a quiet neighborhood, just off Linden Road and is convenient to village shopping and dining. This home is in mint condition and is a must see!
Zillow last checked: 8 hours ago
Listing updated: August 19, 2025 at 04:33am
Listed by:
Martha Gentry 910-295-7100,
Re/Max Prime Properties
Bought with:
Mary Lou Vecchione, 177830
MLV Properties
Source: Hive MLS,MLS#: 100413965 Originating MLS: Mid Carolina Regional MLS
Originating MLS: Mid Carolina Regional MLS
Facts & features
Interior
Bedrooms & bathrooms
- Bedrooms: 3
- Bathrooms: 2
- Full bathrooms: 2
Primary bedroom
- Level: Main
- Dimensions: 16 x 16
Bedroom 2
- Level: Main
- Dimensions: 14 x 14
Bedroom 3
- Level: Main
- Dimensions: 16 x 12
Breakfast nook
- Level: Main
- Dimensions: 14 x 10
Dining room
- Level: Main
- Dimensions: 13 x 9
Kitchen
- Level: Main
- Dimensions: 12 x 10
Laundry
- Dimensions: 14 x 6
Living room
- Level: Main
- Dimensions: 30 x 20
Heating
- Fireplace(s), Heat Pump, Electric
Cooling
- Central Air
Appliances
- Included: Electric Cooktop, Built-In Microwave, Refrigerator, Double Oven, Dishwasher
- Laundry: Dryer Hookup, Washer Hookup, Laundry Room
Features
- Master Downstairs, Entrance Foyer, Mud Room, Ceiling Fan(s), Walk-in Shower, Blinds/Shades
- Flooring: Carpet, Tile, See Remarks
- Windows: Thermal Windows
- Attic: Pull Down Stairs
Interior area
- Total structure area: 2,305
- Total interior livable area: 2,305 sqft
Property
Parking
- Total spaces: 2
- Parking features: Garage Faces Side, Gravel, Garage Door Opener
Features
- Levels: One
- Stories: 1
- Patio & porch: Open, Covered, Deck, Porch, Screened
- Fencing: None
Lot
- Size: 1.36 Acres
- Dimensions: 225 x 351 x 125 x 513
Details
- Parcel number: 00023753
- Zoning: R30
- Special conditions: Standard
Construction
Type & style
- Home type: SingleFamily
- Property subtype: Single Family Residence
Materials
- Brick Veneer
- Foundation: Crawl Space
- Roof: Composition
Condition
- New construction: No
- Year built: 1984
Utilities & green energy
- Sewer: Septic Tank
- Water: Public
- Utilities for property: Water Available
Community & neighborhood
Security
- Security features: Smoke Detector(s)
Location
- Region: Pinehurst
- Subdivision: Clarendon Garde
Other
Other facts
- Listing agreement: Exclusive Right To Sell
- Listing terms: Cash,Conventional,VA Loan
- Road surface type: Paved
Price history
| Date | Event | Price |
|---|---|---|
| 1/23/2024 | Sold | $573,000-6.1%$249/sqft |
Source: | ||
| 1/2/2024 | Pending sale | $610,000$265/sqft |
Source: | ||
| 12/19/2023 | Listed for sale | $610,000$265/sqft |
Source: | ||
| 12/11/2023 | Pending sale | $610,000$265/sqft |
Source: | ||
| 11/13/2023 | Listed for sale | $610,000+74.3%$265/sqft |
Source: | ||
Public tax history
| Year | Property taxes | Tax assessment |
|---|---|---|
| 2024 | $2,748 +20.7% | $479,940 +26% |
| 2023 | $2,276 +8.7% | $380,950 +20.8% |
| 2022 | $2,094 -3.5% | $315,270 +25.7% |
Find assessor info on the county website
Neighborhood: 28374
Nearby schools
GreatSchools rating
- 10/10Pinehurst Elementary SchoolGrades: K-5Distance: 1.8 mi
- 6/10Southern Middle SchoolGrades: 6-8Distance: 4.6 mi
- 5/10Pinecrest High SchoolGrades: 9-12Distance: 3.4 mi

Get pre-qualified for a loan
At Zillow Home Loans, we can pre-qualify you in as little as 5 minutes with no impact to your credit score.An equal housing lender. NMLS #10287.
Sell for more on Zillow
Get a free Zillow Showcase℠ listing and you could sell for .
$606,700
2% more+ $12,134
With Zillow Showcase(estimated)
$618,834
