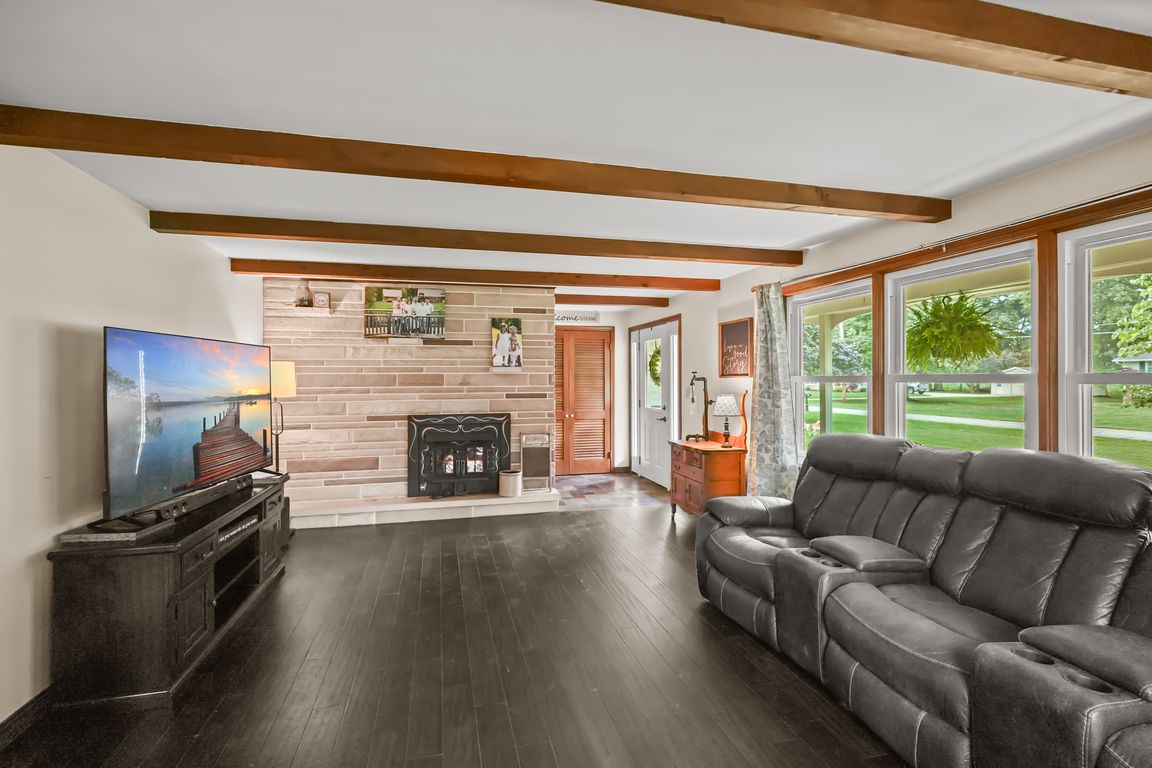
PendingPrice increase: $1K (7/25)
$285,900
3beds
2,404sqft
25 Harclay Ct, Hayesville, OH 44838
3beds
2,404sqft
Single family residence
Built in 1965
0.68 Acres
4 Attached garage spaces
$119 price/sqft
What's special
Truly one-of-a-kind 3-bedroom, 3.5-bath split-level home in Hillsdale School District! Nestled on over half an acre, this spacious property features a bright and open layout with abundant storage throughout. The main-level sunroom is perfect for relaxing or entertaining year-round. The primary bedroom offers an attached en-suite bath, providing comfort and privacy. ...
- 26 days
- on Zillow |
- 1,136 |
- 73 |
Likely to sell faster than
Source: MLS Now,MLS#: 5139944 Originating MLS: Other/Unspecificed
Originating MLS: Other/Unspecificed
Travel times
Kitchen
Living Room
Dining Room
Zillow last checked: 7 hours ago
Listing updated: July 25, 2025 at 02:49pm
Listing Provided by:
Tracy Jones 567-309-0567 tracy@thetracyjonesteam.com,
Keller Williams Elevate
Source: MLS Now,MLS#: 5139944 Originating MLS: Other/Unspecificed
Originating MLS: Other/Unspecificed
Facts & features
Interior
Bedrooms & bathrooms
- Bedrooms: 3
- Bathrooms: 4
- Full bathrooms: 3
- 1/2 bathrooms: 1
- Main level bathrooms: 1
Bedroom
- Level: Second
- Dimensions: 12 x 15
Bedroom
- Level: Second
- Dimensions: 12.5 x 11
Bedroom
- Level: Second
- Dimensions: 12 x 11
Basement
- Level: Basement
- Dimensions: 31 x 24.5
Dining room
- Level: First
- Dimensions: 12 x 10
Kitchen
- Level: First
- Dimensions: 14.5 x 10
Living room
- Level: First
- Dimensions: 23 x 14
Recreation
- Level: Lower
- Dimensions: 27 x 15.5
Heating
- Baseboard, Forced Air
Cooling
- Central Air, Wall Unit(s)
Appliances
- Laundry: Lower Level
Features
- Basement: Full
- Number of fireplaces: 1
- Fireplace features: Living Room
Interior area
- Total structure area: 2,404
- Total interior livable area: 2,404 sqft
- Finished area above ground: 2,404
Video & virtual tour
Property
Parking
- Total spaces: 4
- Parking features: Attached, Concrete, Detached, Garage
- Attached garage spaces: 4
Accessibility
- Accessibility features: None
Features
- Levels: Three Or More,Multi/Split
Lot
- Size: 0.68 Acres
Details
- Additional structures: Garage(s), Shed(s)
- Parcel number: 0420120002400
- Special conditions: Standard
Construction
Type & style
- Home type: SingleFamily
- Architectural style: Split Level
- Property subtype: Single Family Residence
Materials
- Brick, Vinyl Siding
- Foundation: Block
- Roof: Shingle
Condition
- Year built: 1965
Utilities & green energy
- Sewer: Public Sewer
- Water: Public
Community & HOA
HOA
- Has HOA: No
Location
- Region: Hayesville
Financial & listing details
- Price per square foot: $119/sqft
- Tax assessed value: $250,430
- Annual tax amount: $2,999
- Date on market: 7/16/2025