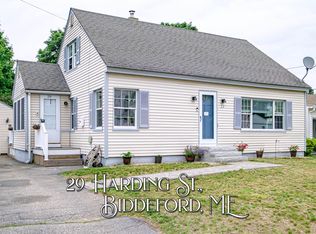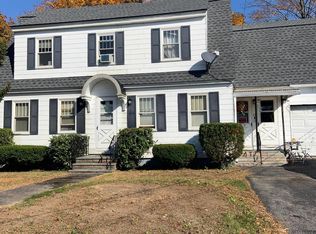Closed
$490,000
25 Harding Street, Biddeford, ME 04005
3beds
2,115sqft
Single Family Residence
Built in 1920
8,276.4 Square Feet Lot
$486,500 Zestimate®
$232/sqft
$2,804 Estimated rent
Home value
$486,500
$462,000 - $511,000
$2,804/mo
Zestimate® history
Loading...
Owner options
Explore your selling options
What's special
MOVE IN READY! Take the time and come visit this well maintained and nicely updated bungalow style home sitting in a cute neighborhood that offers one-floor living. Step inside and enter a finished porch with laundry and sitting area. Off the porch find a large kitchen with ample amount of cabinet space and quartz counters. Kitchen flows into a dining room with cabinet space and a sliding door leading to your rear deck. Off the other side of the kitchen find a bright and sunny living room with wood flooring. Down the hall are two-first floor bedrooms and a staircase to the finished attic. Home also has 4 (installed in 2022) heat pumps with air conditioning to keep you comfortable this summer. Need more space? This home has you covered with a partially finished basement which is perfect for family, friends, or extended stay guests. Outside is a detached 2-car garage with more storage. Cool off this summer by jumping off your rear deck into the pool! Property is conveniently located near the grocery store, hospital, restaurants, and turnpike. Only 10-minutes to sandy beaches and 25-minutes to Portland! Call today for a private showing!
Zillow last checked: 8 hours ago
Listing updated: August 13, 2025 at 05:30am
Listed by:
Coldwell Banker Realty 207-282-5988
Bought with:
Keller Williams Realty
Source: Maine Listings,MLS#: 1626451
Facts & features
Interior
Bedrooms & bathrooms
- Bedrooms: 3
- Bathrooms: 2
- Full bathrooms: 2
Bedroom 1
- Level: First
Bedroom 2
- Level: First
Bedroom 3
- Level: Second
Dining room
- Level: First
Kitchen
- Level: First
Living room
- Level: First
Sunroom
- Level: First
Heating
- Baseboard, Heat Pump, Hot Water
Cooling
- Heat Pump
Appliances
- Included: Dishwasher, Microwave, Electric Range, Refrigerator
Features
- 1st Floor Bedroom, Bathtub, Shower
- Flooring: Carpet, Tile, Wood
- Basement: Doghouse,Interior Entry,Finished,Full
- Has fireplace: No
Interior area
- Total structure area: 2,115
- Total interior livable area: 2,115 sqft
- Finished area above ground: 1,465
- Finished area below ground: 650
Property
Parking
- Total spaces: 2
- Parking features: Paved, Off Site, Detached
- Garage spaces: 2
Features
- Patio & porch: Deck
Lot
- Size: 8,276 sqft
- Features: City Lot, Near Shopping, Near Turnpike/Interstate, Neighborhood, Level, Open Lot
Details
- Parcel number: BIDDM28L112
- Zoning: R2
Construction
Type & style
- Home type: SingleFamily
- Architectural style: Bungalow
- Property subtype: Single Family Residence
Materials
- Wood Frame, Vinyl Siding
- Roof: Shingle
Condition
- Year built: 1920
Utilities & green energy
- Electric: Circuit Breakers
- Sewer: Public Sewer
- Water: Public
Community & neighborhood
Location
- Region: Biddeford
Other
Other facts
- Road surface type: Paved
Price history
| Date | Event | Price |
|---|---|---|
| 8/11/2025 | Sold | $490,000+3.2%$232/sqft |
Source: | ||
| 6/27/2025 | Pending sale | $475,000$225/sqft |
Source: | ||
| 6/16/2025 | Contingent | $475,000$225/sqft |
Source: | ||
| 6/12/2025 | Listed for sale | $475,000$225/sqft |
Source: | ||
Public tax history
| Year | Property taxes | Tax assessment |
|---|---|---|
| 2024 | $4,292 +9.3% | $301,800 +0.8% |
| 2023 | $3,928 +7.6% | $299,400 +34.6% |
| 2022 | $3,650 +7.1% | $222,400 +18.9% |
Find assessor info on the county website
Neighborhood: 04005
Nearby schools
GreatSchools rating
- NAJohn F Kennedy Memorial SchoolGrades: PK-KDistance: 0.3 mi
- 3/10Biddeford Middle SchoolGrades: 5-8Distance: 0.7 mi
- 5/10Biddeford High SchoolGrades: 9-12Distance: 0.9 mi
Get pre-qualified for a loan
At Zillow Home Loans, we can pre-qualify you in as little as 5 minutes with no impact to your credit score.An equal housing lender. NMLS #10287.

