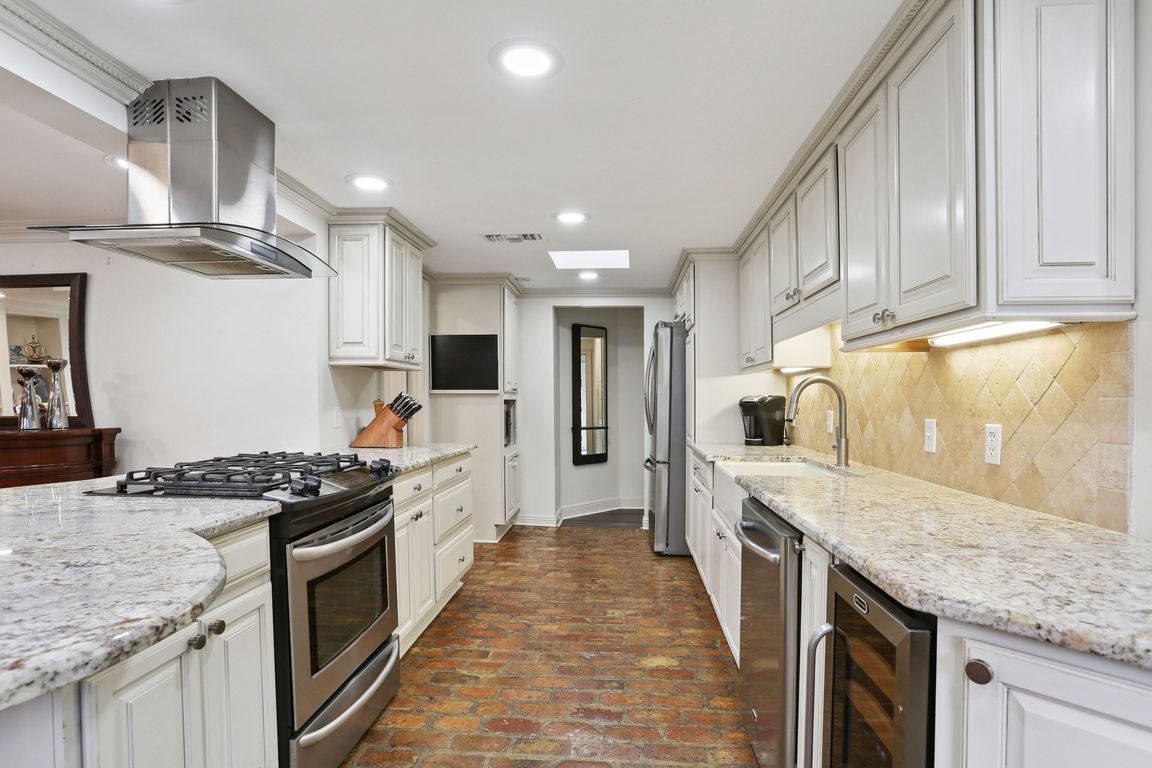Open: Wed 11am-1pm

Active
$695,000
4beds
2,385sqft
25 Hawk St, New Orleans, LA 70124
4beds
2,385sqft
Single family residence
Built in 1955
7,300 sqft
Open parking
$291 price/sqft
$225 annually HOA fee
What's special
Private retreatGlass showerLush tropical landscapingPrivate saunaSurrounded by lush landscapingSparkling in-ground saltwater poolDetailed crown molding
Set in the heart of Lake Vista, this home offers a private retreat surrounded by lush landscaping and resort-style outdoor living. Inside, warm hardwood floors and detailed crown molding highlight the open living and dining areas centered around a funcational brick fireplace. The updated kitchen features granite countertops, stainless steel appliances, a ...
- 2 days |
- 924 |
- 56 |
Likely to sell faster than
Source: GSREIN,MLS#: 2528644
Travel times
Living Room
Kitchen
Primary Bedroom
Zillow last checked: 7 hours ago
Listing updated: October 31, 2025 at 10:15am
Listed by:
Aaron Dare 504-210-2014,
Crane Realtors 504-210-2014
Source: GSREIN,MLS#: 2528644
Facts & features
Interior
Bedrooms & bathrooms
- Bedrooms: 4
- Bathrooms: 4
- Full bathrooms: 2
- 1/2 bathrooms: 2
Primary bedroom
- Description: Flooring: Plank,Simulated Wood
- Level: Lower
- Dimensions: 17.9 x 16
Bedroom
- Description: Flooring: Wood
- Level: Lower
- Dimensions: 13.3 x 11
Bedroom
- Description: Flooring: Wood
- Level: Lower
- Dimensions: 13.7 x 12.4
Bedroom
- Description: Flooring: Wood
- Level: Lower
- Dimensions: 11.8 x 8
Bathroom
- Description: Flooring: Tile
- Level: Lower
- Dimensions: 12.8 x 10.9
Den
- Description: Flooring: Wood
- Level: Lower
- Dimensions: 19.1 x 14
Kitchen
- Description: Flooring: Brick
- Level: Lower
- Dimensions: 22.4 x 10.4
Living room
- Description: Flooring: Wood
- Level: Lower
- Dimensions: 22.3 x 14
Heating
- Central
Cooling
- Central Air, 1 Unit
Appliances
- Included: Dishwasher, Oven, Range, Refrigerator, Wine Cooler
Features
- Ceiling Fan(s), Granite Counters, Stainless Steel Appliances
- Has fireplace: Yes
- Fireplace features: Gas Starter, Wood Burning
Interior area
- Total structure area: 2,973
- Total interior livable area: 2,385 sqft
Property
Parking
- Parking features: Driveway
- Has uncovered spaces: Yes
Features
- Levels: One
- Stories: 1
- Patio & porch: Concrete, Oversized, Patio
- Exterior features: Fence, Patio, Outdoor Kitchen
- Pool features: In Ground, Salt Water
Lot
- Size: 7,300 Square Feet
- Dimensions: 50'/66' x 146'/150'
- Features: City Lot, Irregular Lot
Details
- Additional structures: Shed(s)
- Parcel number: 207300928
- Special conditions: None
Construction
Type & style
- Home type: SingleFamily
- Architectural style: Ranch
- Property subtype: Single Family Residence
Materials
- Brick, Vinyl Siding
- Foundation: Slab
- Roof: Flat,Shingle
Condition
- Very Good Condition
- Year built: 1955
Utilities & green energy
- Sewer: Public Sewer
- Water: Public
Community & HOA
HOA
- Has HOA: Yes
- HOA fee: $225 annually
Location
- Region: New Orleans
Financial & listing details
- Price per square foot: $291/sqft
- Tax assessed value: $600,000
- Annual tax amount: $7,016
- Date on market: 10/30/2025