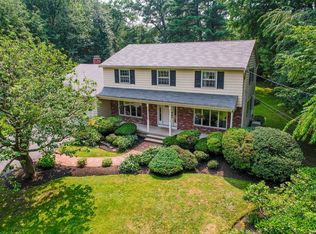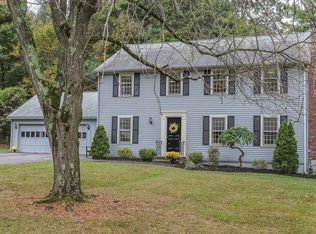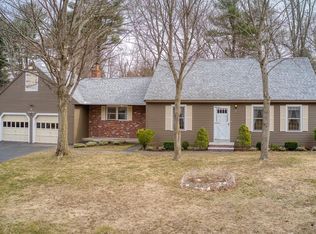House Beautiful! This 5 bedroom turnkey home is in fabulous condition and sits on a private level lot in the sought after Sanborn School neighborhood! The gourmet kitchen includes granite countertops, SS appliances, center island, ample cabinetry, and an eat-in area with bay window. You'll find hardwood floors throughout and crown molding. The formal living rm, dining room, and sun room are filled with natural light and perfect for entertaining. A fireplaced family rm, plus laundry and half bath complete the main level. Upstairs you'll find 5 BRs with hardwood floors & large closets plus 2 updated gorgeous full baths. The lower level awaits your finishing touches, game rm/play rm, and includes newer heating/hot water systems. Outside you'll enjoy a park-like setting on a quiet street in one of Andover's most desirable locations. The new roof, 2-car garage, storage shed and large brick patio plus many updates make this a smart purchase. Welcome home!
This property is off market, which means it's not currently listed for sale or rent on Zillow. This may be different from what's available on other websites or public sources.


