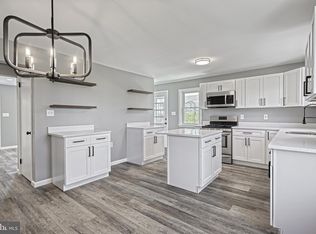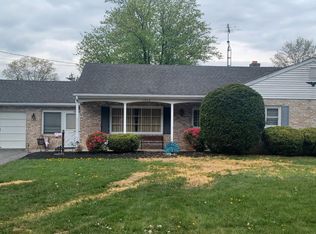ALL BRICK RANCHER IN GETTYSBURG REMODELED HEAD TO TOE. FEATURES INCLUDE LARGE KITCHEN WITH DINING AREA AND WORK STATION, LARGE BATHROOM WITH FIRST FLOOR LAUNDRY, 2 CAR ATTACHED GARAGE WITH BREEZEWAY. NEW ROOF, WINDOWS, HVAC, CENTRAL A/C, KITCHEN, BATHROOM, FLOORING THROUGHOUT. COUNTRY SETTING NORTH OF GETTYSBURG BOROUGH SET ON .71 ACRES
This property is off market, which means it's not currently listed for sale or rent on Zillow. This may be different from what's available on other websites or public sources.

