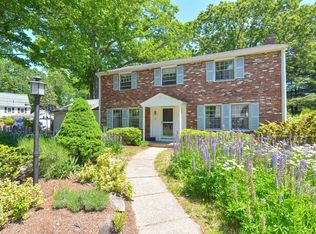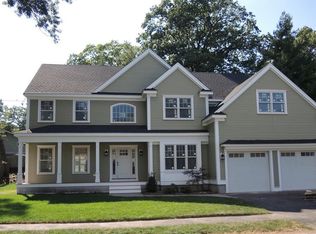WONDERFUL MINT COLONIAL IN A POPULAR FAMILY NEIGHBORHOOD! This 4 bedroom, 2 1/2 bath home has it all from natural gas heat to a laundry chute! The first floor features a lovely fireplaced living room with light hardwood floors adjoining the dining room, making it perfect for hosting family gatherings! The stunning custom kitchen shows like new with a large eat-in area, new double wall ovens, SubZero and gas cooking, leading to a large family room on one side and a beautiful three season porch on the other! There is easy access to the direct entry 2 car garage. The second floor offers 4 nice bedrooms with excellent closet space as well as two full baths. There is a finished basement and amazing storage space. Amenities include central air, alarm, radiant heat floor in the master bath, first floor laundry, underground sprinklers with two water meters, gas barbeque and gas dryer hookups. A superb walk to town and train location in the very desirable Hillside School district.
This property is off market, which means it's not currently listed for sale or rent on Zillow. This may be different from what's available on other websites or public sources.


