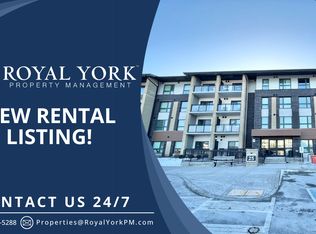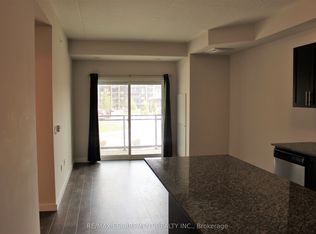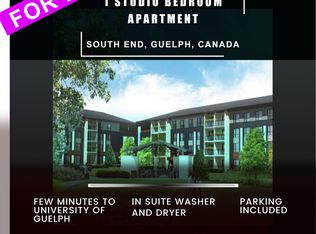Welcome To A Stunning, Open Concept 2Br+2Wr Spacious Condo At 25 Kay Cr At Most Sought After Southend Of Guelph. It Got Excellent Features Including 9Ft Ceiling, Upgraded Vinyl Flooring Throughout,Granite Counter Top In Kitchen And Bathrooms,Large Windows And Sliding Glass Doorsto Balcony.Stainless Steel Appliances And Ample Counter And Storage Space Compliment The Kitchen. Just A Few Minutes Walk To All Kinds Of Stores And Public Amenities Nearby.
This property is off market, which means it's not currently listed for sale or rent on Zillow. This may be different from what's available on other websites or public sources.


