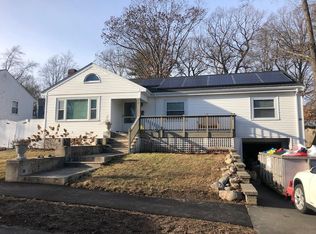Sold for $960,000
$960,000
25 Kevin Rd, Milton, MA 02186
4beds
2,716sqft
Single Family Residence
Built in 1951
7,523 Square Feet Lot
$961,900 Zestimate®
$353/sqft
$4,209 Estimated rent
Home value
$961,900
$895,000 - $1.04M
$4,209/mo
Zestimate® history
Loading...
Owner options
Explore your selling options
What's special
Lovingly maintained single-family home features four bedrooms, three bathrooms, and a two-car garage. It is situated in a beautiful, tree-lined, highly desirable neighborhood. The first floor offers a cozy fireplace in the living room, a separate dining area off the kitchen, which includes stainless steel appliances and granite countertops, and a sunny den with a slider leading out to a deck and paved patio. This home also features four zones of air conditioning with mini-splits throughout. Three spacious bedrooms and a full bath are also on this first floor. On the second floor, a primary bedroom and bathroom await you. This inviting area feels like a retreat with sunlight and privacy. The basement features laundry, a tool room, a full bath, and a large space to add a workout room or an art studio, wherever your vision takes you!
Zillow last checked: 8 hours ago
Listing updated: July 31, 2025 at 03:14pm
Listed by:
Daniel Tully 617-448-9783,
Symphony Properties 617-536-1400
Bought with:
David Cahill
Century 21 Cityside
Source: MLS PIN,MLS#: 73371198
Facts & features
Interior
Bedrooms & bathrooms
- Bedrooms: 4
- Bathrooms: 3
- Full bathrooms: 3
Primary bathroom
- Features: Yes
Heating
- Baseboard, Heat Pump, Natural Gas
Cooling
- Heat Pump, Ductless
Appliances
- Included: Gas Water Heater, Water Heater, Range, Dishwasher, Disposal, Trash Compactor, Microwave, Refrigerator, Freezer, Washer, Dryer
- Laundry: Electric Dryer Hookup, Washer Hookup
Features
- Flooring: Tile, Carpet
- Windows: Insulated Windows
- Basement: Full,Partially Finished,Walk-Out Access,Interior Entry,Concrete
- Number of fireplaces: 1
Interior area
- Total structure area: 2,716
- Total interior livable area: 2,716 sqft
- Finished area above ground: 2,301
- Finished area below ground: 415
Property
Parking
- Total spaces: 6
- Parking features: Attached, Under, Storage, Paved Drive, Off Street, Paved
- Attached garage spaces: 2
- Uncovered spaces: 4
Accessibility
- Accessibility features: No
Features
- Levels: Multi/Split
- Patio & porch: Deck - Wood, Patio
- Exterior features: Deck - Wood, Patio, Rain Gutters, Sprinkler System, ET Irrigation Controller
- Frontage length: 100.00
Lot
- Size: 7,523 sqft
- Features: Wooded, Level
Details
- Parcel number: M:C B:044 L:9,127020
- Zoning: RC
Construction
Type & style
- Home type: SingleFamily
- Architectural style: Ranch
- Property subtype: Single Family Residence
Materials
- Frame
- Foundation: Concrete Perimeter
- Roof: Shingle
Condition
- Year built: 1951
Utilities & green energy
- Electric: Circuit Breakers, 100 Amp Service
- Sewer: Public Sewer
- Water: Public
- Utilities for property: for Electric Range, for Electric Dryer, Washer Hookup
Green energy
- Water conservation: ET Irrigation Controller
Community & neighborhood
Community
- Community features: Public Transportation, Shopping, Park, Medical Facility, Bike Path, Conservation Area, Highway Access, House of Worship, Private School, Public School, Sidewalks
Location
- Region: Milton
Other
Other facts
- Listing terms: Contract
- Road surface type: Paved
Price history
| Date | Event | Price |
|---|---|---|
| 7/31/2025 | Sold | $960,000+13.1%$353/sqft |
Source: MLS PIN #73371198 Report a problem | ||
| 5/15/2025 | Contingent | $849,000$313/sqft |
Source: MLS PIN #73371198 Report a problem | ||
| 5/7/2025 | Listed for sale | $849,000$313/sqft |
Source: MLS PIN #73371198 Report a problem | ||
Public tax history
| Year | Property taxes | Tax assessment |
|---|---|---|
| 2025 | $8,473 +3.3% | $764,000 +1.7% |
| 2024 | $8,204 +11.6% | $751,300 +16.5% |
| 2023 | $7,352 +0.7% | $644,900 +10.2% |
Find assessor info on the county website
Neighborhood: 02186
Nearby schools
GreatSchools rating
- 7/10Tucker Elementary SchoolGrades: PK-5Distance: 1 mi
- 7/10Charles S Pierce Middle SchoolGrades: 6-8Distance: 1.1 mi
- 9/10Milton High SchoolGrades: 9-12Distance: 0.7 mi
Schools provided by the listing agent
- Elementary: Tucker K-5
- Middle: Pierce Ms
- High: Milton Hs
Source: MLS PIN. This data may not be complete. We recommend contacting the local school district to confirm school assignments for this home.
Get a cash offer in 3 minutes
Find out how much your home could sell for in as little as 3 minutes with a no-obligation cash offer.
Estimated market value$961,900
Get a cash offer in 3 minutes
Find out how much your home could sell for in as little as 3 minutes with a no-obligation cash offer.
Estimated market value
$961,900
