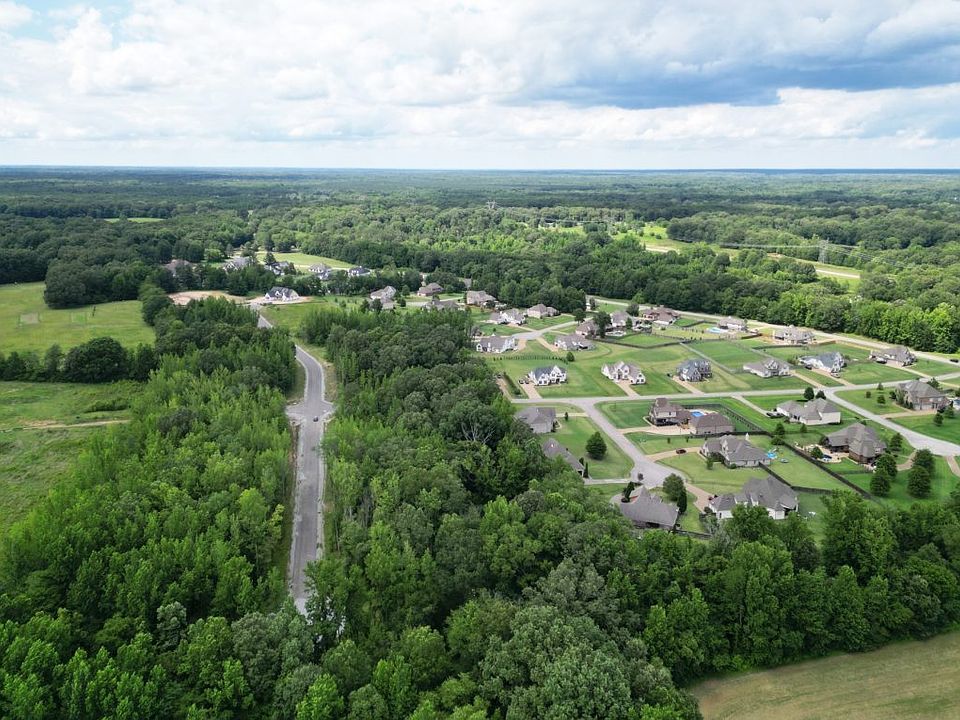This Brooks plan by Regency Homebuilders is a thoughtfully designed new construction home on 1.1 acres in the Shaws Creek community of Piperton. This spacious floorplan offers 5 bedrooms, 3 full baths, 2 half baths, a formal dining room, and a large bonus room upstairs for flexibility. Additional features include a 3-car garage, open-concept living, and a gourmet kitchen with quartz countertops, ample designer cabinetry, and premium finishes throughout. The spa-like primary suite is located on the main level with a freestanding tub, double vanities, and a generous walk-in closet. Enjoy the scenic outdoors of Piperton with the large Outdoor Living area - equipped with a wood-burning fireplace for chilly nights. If you are looking for an upscale home in a quiet setting, with the convenience of being just minutes from Collierville shopping and dining, this might just be your dream home! This home is under construction and expected to be complete in September 2026.
New construction
$799,900
25 Kirkhill Ln, Rossville, TN 38066
5beds
3,874sqft
Single Family Residence
Built in 2025
1.11 Acres Lot
$789,100 Zestimate®
$206/sqft
$46/mo HOA
- 4 days |
- 44 |
- 1 |
Zillow last checked: 8 hours ago
Listing updated: November 05, 2025 at 12:05pm
Listed by:
Amanda F Hamilton,
Regency Realty, LLC
Source: MAAR,MLS#: 10209056
Travel times
Schedule tour
Facts & features
Interior
Bedrooms & bathrooms
- Bedrooms: 5
- Bathrooms: 5
- Full bathrooms: 3
- 1/2 bathrooms: 2
Rooms
- Room types: Bonus Room
Primary bedroom
- Features: Hardwood Floor, Smooth Ceiling, Vaulted/Coffered Ceiling, Walk-In Closet(s)
- Level: First
- Area: 270
- Dimensions: 15 x 18
Bedroom 2
- Features: Carpet, Shared Bath, Smooth Ceiling
- Level: First
- Area: 168
- Dimensions: 12 x 14
Bedroom 3
- Features: Carpet, Shared Bath, Smooth Ceiling
- Level: First
- Area: 143
- Dimensions: 11 x 13
Bedroom 4
- Features: Carpet, Shared Bath, Smooth Ceiling
- Level: Second
- Area: 182
- Dimensions: 13 x 14
Bedroom 5
- Features: Carpet, Shared Bath, Smooth Ceiling
- Level: Second
- Area: 156
- Dimensions: 12 x 13
Primary bathroom
- Features: Double Vanity, Separate Shower, Smooth Ceiling, Tile Floor, Vaulted/Coffered Ceiling, Full Bath
Dining room
- Features: Separate Dining Room
- Area: 195
- Dimensions: 13 x 15
Kitchen
- Features: Kitchen Island, Pantry, Separate Breakfast Room
- Area: 216
- Dimensions: 12 x 18
Living room
- Features: Great Room
- Dimensions: 0 x 0
Bonus room
- Area: 315
- Dimensions: 15 x 21
Den
- Area: 324
- Dimensions: 18 x 18
Heating
- Central, Natural Gas
Cooling
- Ceiling Fan(s), Central Air
Appliances
- Included: Gas Water Heater, Vent Hood/Exhaust Fan, Cooktop, Dishwasher, Disposal, Gas Cooktop, Microwave, Range/Oven
- Laundry: Laundry Room
Features
- 1 or More BR Down, Double Vanity Bath, Full Bath Down, Half Bath Down, Luxury Primary Bath, Primary Down, Separate Tub & Shower, Split Bedroom Plan, Vaulted/Coffered Primary, High Ceilings, Smooth Ceiling, Vaulted/Coff/Tray Ceiling, Cable Wired, Powder/Dressing Room, Walk-In Closet(s), 1/2 Bath, 2 or More Baths, 2nd Bedroom, 3rd Bedroom, Breakfast Room, Den/Great Room, Dining Room, Kitchen, Laundry Room, Primary Bedroom, 1 Bath, 4th or More Bedrooms, Square Feet Source: Floor Plans (Builder/Architecture)
- Flooring: Part Carpet, Part Hardwood, Tile
- Windows: Double Pane Windows
- Attic: Attic Access
- Number of fireplaces: 1
- Fireplace features: Ventless
Interior area
- Total interior livable area: 3,874 sqft
Property
Parking
- Total spaces: 3
- Parking features: Garage Door Opener, Garage Faces Side
- Has garage: Yes
- Covered spaces: 3
Features
- Stories: 2
- Patio & porch: Porch, Covered Patio
- Pool features: None
Lot
- Size: 1.11 Acres
- Dimensions: 1.11
- Features: Professionally Landscaped
Details
- Parcel number: 145B 142O A00200
Construction
Type & style
- Home type: SingleFamily
- Architectural style: Traditional
- Property subtype: Single Family Residence
Materials
- Brick Veneer, Wood/Composition
- Foundation: Slab
- Roof: Composition Shingles
Condition
- New construction: Yes
- Year built: 2025
Details
- Builder name: Regency Homebuilders
Utilities & green energy
- Sewer: Septic Tank
- Water: Public
Community & HOA
Community
- Security: Security System, Smoke Detector(s), Dead Bolt Lock(s)
- Subdivision: Shaws Creek
HOA
- Has HOA: Yes
- HOA fee: $550 annually
Location
- Region: Rossville
Financial & listing details
- Price per square foot: $206/sqft
- Tax assessed value: $75,000
- Annual tax amount: $330
- Price range: $799.9K - $799.9K
- Date on market: 11/3/2025
About the community
Shaw's Creek is a picturesque wooded community in Piperton, Tennessee with 80 homesites and convenient access to shopping, dining, and entertainment. Shaw's Creek is only 15 minutes from The Shops at Carriage Crossing, an upscale shopping center, and 10 minutes from Tennessee Highway 385, which connects Eastern Shelby and Fayette Counties to Memphis. Piperton, Tennessee is located in Fayette County, bordering Collierville. Perfect for those who want to live away from the city but maintain convenient access to it, Piperton offers southern charm and rural scenery.
Source: Regency Homebuilders
