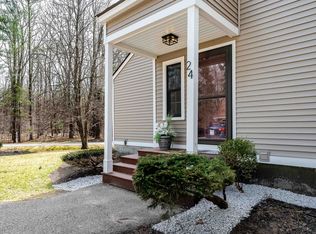Closed
Listed by:
Ryan Childs,
BHHS Verani Windham Cell:603-508-0488
Bought with: EXP Realty
$500,000
25 Kirriemuir Road, Stratham, NH 03885
2beds
1,634sqft
Condominium
Built in 1985
-- sqft lot
$501,300 Zestimate®
$306/sqft
$2,546 Estimated rent
Home value
$501,300
$466,000 - $541,000
$2,546/mo
Zestimate® history
Loading...
Owner options
Explore your selling options
What's special
OFFERS DUE MONDAY 5/26 BY 3 PM - Welcome to 25 Kirriemuir Road in Stratham, a beautifully updated end-unit condo in a peaceful, wooded setting with no other units in sight. Located in the desirable Kirriemuir community, which recently underwent major renovations including new roofs, siding, paving, and decks—all fully paid for by the current owner. This home includes a detached 1-car garage, central A/C, and newer luxury vinyl plank flooring throughout all three levels. The main level offers an open-concept layout with a kitchen overlooking the dining area and a sun-filled living room with vaulted ceilings, a cozy fireplace, and double sliders leading to a private deck with views of babbling Parkman Brook. A spacious bedroom with wooded views and a full updated bath complete the main floor. Upstairs, you'll find a second bedroom with its own private deck, a high-ceiling foyer, a full bathroom, and a large storage closet. The finished lower level features more LVP flooring, a large recreation room, laundry area, cedar closet, and a bonus room perfect for a home office or gym. Enjoy a serene country feel while being just minutes to shopping, dining, and commuter routes. Book your showing today on this unique condo! Listing agent is realted to the seller.
Zillow last checked: 8 hours ago
Listing updated: June 30, 2025 at 09:11am
Listed by:
Ryan Childs,
BHHS Verani Windham Cell:603-508-0488
Bought with:
Rawad Saade
EXP Realty
Source: PrimeMLS,MLS#: 5042271
Facts & features
Interior
Bedrooms & bathrooms
- Bedrooms: 2
- Bathrooms: 2
- Full bathrooms: 2
Heating
- Forced Air
Cooling
- Central Air
Appliances
- Included: Dishwasher, Dryer, Microwave, Electric Range, Refrigerator, Washer
- Laundry: In Basement
Features
- Flooring: Vinyl Plank
- Basement: Partially Finished,Interior Entry
Interior area
- Total structure area: 2,484
- Total interior livable area: 1,634 sqft
- Finished area above ground: 1,333
- Finished area below ground: 301
Property
Parking
- Total spaces: 1
- Parking features: Paved
- Garage spaces: 1
Accessibility
- Accessibility features: 1st Floor Bedroom, 1st Floor Full Bathroom, 1st Floor Hrd Surfce Flr, Paved Parking
Features
- Levels: Two
- Stories: 2
- Patio & porch: Covered Porch
- Exterior features: Deck, Garden, Natural Shade
- Waterfront features: Stream
Lot
- Features: Condo Development, Country Setting, Wooded, Near Shopping
Details
- Parcel number: STRHM00010B000148L000025
- Zoning description: res/agri
Construction
Type & style
- Home type: Condo
- Architectural style: Contemporary
- Property subtype: Condominium
Materials
- Vinyl Siding
- Foundation: Concrete
- Roof: Shingle
Condition
- New construction: No
- Year built: 1985
Utilities & green energy
- Electric: Circuit Breakers
- Sewer: Community, Septic Tank
- Utilities for property: Cable Available
Community & neighborhood
Location
- Region: Stratham
HOA & financial
Other financial information
- Additional fee information: Fee: $375
Price history
| Date | Event | Price |
|---|---|---|
| 6/30/2025 | Sold | $500,000+5.3%$306/sqft |
Source: | ||
| 5/27/2025 | Contingent | $475,000$291/sqft |
Source: | ||
| 5/21/2025 | Listed for sale | $475,000+68.4%$291/sqft |
Source: | ||
| 6/22/2021 | Sold | $282,000+4.4%$173/sqft |
Source: | ||
| 5/18/2021 | Pending sale | $270,000$165/sqft |
Source: | ||
Public tax history
| Year | Property taxes | Tax assessment |
|---|---|---|
| 2024 | $6,010 +23.9% | $458,100 +97.5% |
| 2023 | $4,851 +11.7% | $232,000 |
| 2022 | $4,341 -1.3% | $232,000 |
Find assessor info on the county website
Neighborhood: 03885
Nearby schools
GreatSchools rating
- 7/10Stratham Memorial SchoolGrades: PK-5Distance: 2.5 mi
- 7/10Cooperative Middle SchoolGrades: 6-8Distance: 1.1 mi
- 8/10Exeter High SchoolGrades: 9-12Distance: 5.3 mi
Get a cash offer in 3 minutes
Find out how much your home could sell for in as little as 3 minutes with a no-obligation cash offer.
Estimated market value$501,300
Get a cash offer in 3 minutes
Find out how much your home could sell for in as little as 3 minutes with a no-obligation cash offer.
Estimated market value
$501,300
