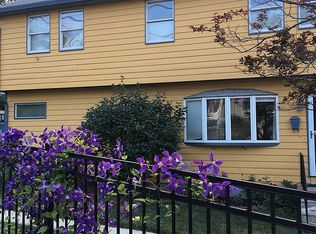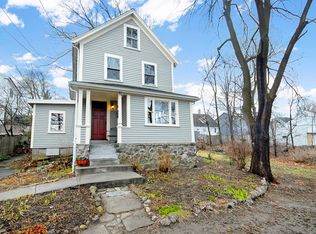New Construction! This Modern farmhouse in the city with clean simple lines has it all! 5 minute walk to everything Arlington Heights has to offer! Trader Joes, Starbuck, Walgreens, bike path, etc. 9' Ceilings make the Open Living room, dining and kitchen enjoyable for easy living. Large windows invite lots of light and sunshine. Cooks kitchen with huge island, stainless appliances and fully vented stove. Pantry and direct access to the deck for summer bbq. First floor bedroom/office. Second floor with Master Suite- walk in Closet, bath and linen closet. 2 extra bedrooms with Jack and Jill bath and separate Laundry. Huge mudroom with direct access to the deep garage. Professionally Landscaped yard with sprinkler sys and room for kids and pets. Move in and enjoy the summer!
This property is off market, which means it's not currently listed for sale or rent on Zillow. This may be different from what's available on other websites or public sources.

