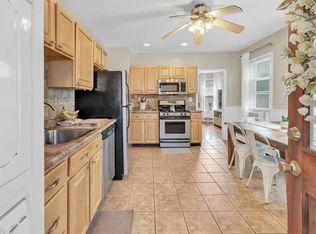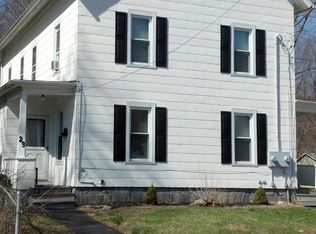Sold for $640,000 on 10/01/25
$640,000
25 Locke Street, Ansonia, CT 06401
9beds
2,874sqft
Multi Family
Built in 1900
-- sqft lot
$646,800 Zestimate®
$223/sqft
$2,000 Estimated rent
Home value
$646,800
$576,000 - $731,000
$2,000/mo
Zestimate® history
Loading...
Owner options
Explore your selling options
What's special
Great rare opportunity knocks in Ansonia! This home offers three spacious bedrooms and 1 bath per unit. Plenty of closet space in each bedroom. Private and peaceful backyard. One car garage. Some windows have been replaced. New water heaters for each unit. New Front porch's on all three floors. First and second floor have been recently updated and carry a modern appeal. First floor has a beautiful open concept with a modern electric fireplace, this unit also has a washer. The second floor unit has a washer, dryer and dishwasher. Third floor unit has a washer in the unit. There is a dryer in the basement for tenants to use. Plenty of storage for tenants in the basement. 6 car parking in the driveway Come and take a look for yourself , this property will move fast.
Zillow last checked: 8 hours ago
Listing updated: October 02, 2025 at 06:11am
Listed by:
Vinny Marro 203-455-1694,
Sovereign Properties 203-722-2451
Bought with:
Teri Lockhart, RES.0788028
William Raveis Real Estate
Source: Smart MLS,MLS#: 24118418
Facts & features
Interior
Bedrooms & bathrooms
- Bedrooms: 9
- Bathrooms: 3
- Full bathrooms: 3
Heating
- Forced Air, Natural Gas
Cooling
- Window Unit(s)
Appliances
- Included: Gas Water Heater, Water Heater
- Laundry: In Basement, Common Area, In Unit
Features
- Basement: Full,Heated,Storage Space,Partially Finished,Concrete
- Attic: None
- Number of fireplaces: 1
Interior area
- Total structure area: 2,874
- Total interior livable area: 2,874 sqft
- Finished area above ground: 2,874
Property
Parking
- Parking features: None
Lot
- Size: 6,098 sqft
- Features: Level
Details
- Parcel number: 1047989
- Zoning: B
Construction
Type & style
- Home type: MultiFamily
- Architectural style: Units on different Floors
- Property subtype: Multi Family
Materials
- Aluminum Siding
- Foundation: Concrete Perimeter, Masonry
- Roof: Flat
Condition
- New construction: No
- Year built: 1900
Utilities & green energy
- Sewer: Public Sewer
- Water: Public
Community & neighborhood
Community
- Community features: Health Club, Lake, Park, Near Public Transport
Location
- Region: Ansonia
Price history
| Date | Event | Price |
|---|---|---|
| 10/1/2025 | Sold | $640,000+3.2%$223/sqft |
Source: | ||
| 8/20/2025 | Pending sale | $620,000$216/sqft |
Source: | ||
| 8/11/2025 | Listed for sale | $620,000+64.5%$216/sqft |
Source: | ||
| 3/28/2022 | Sold | $377,000+16%$131/sqft |
Source: Public Record | ||
| 8/31/2017 | Listing removed | $1,150 |
Source: Keller Williams Realty #170005136 | ||
Public tax history
| Year | Property taxes | Tax assessment |
|---|---|---|
| 2025 | $7,003 +7.8% | $245,280 |
| 2024 | $6,497 +0.9% | $245,280 |
| 2023 | $6,436 +25% | $245,280 +80.1% |
Find assessor info on the county website
Neighborhood: 06401
Nearby schools
GreatSchools rating
- 4/10Prendergast SchoolGrades: PK-5Distance: 1.5 mi
- 3/10Ansonia Middle SchoolGrades: 6-8Distance: 0.9 mi
- 1/10Ansonia High SchoolGrades: 9-12Distance: 1.8 mi

Get pre-qualified for a loan
At Zillow Home Loans, we can pre-qualify you in as little as 5 minutes with no impact to your credit score.An equal housing lender. NMLS #10287.
Sell for more on Zillow
Get a free Zillow Showcase℠ listing and you could sell for .
$646,800
2% more+ $12,936
With Zillow Showcase(estimated)
$659,736
