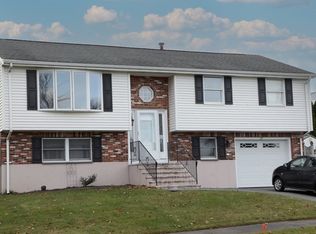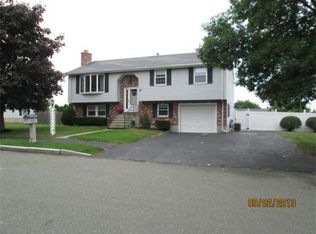Sold for $772,000
$772,000
25 Louis Rd, Peabody, MA 01960
4beds
2,216sqft
Single Family Residence
Built in 1986
10,000 Square Feet Lot
$887,300 Zestimate®
$348/sqft
$4,360 Estimated rent
Home value
$887,300
$816,000 - $967,000
$4,360/mo
Zestimate® history
Loading...
Owner options
Explore your selling options
What's special
Home for the Holidays! Beautiful established neighborhood. Convenient location 20 miles from Boston, 11 minutes from Salem Train Station, Beach 5 miles. Near Nature preserves (Daniel Terrace Conservation Area, Rockaway Conservation Area), and Raddin Park. 4 Bedroom, 2 car garage, fenced in backyard. New Furnace/Boiler System and Water Heater installed 2023. Two new Air Conditioner condensers. Security System, Irrigation System. Spacious storage over garage. Sale is contingent upon Tax Release from the Commonwealth of Massachusetts. (Estimated 3-10 days).
Zillow last checked: 8 hours ago
Listing updated: January 17, 2025 at 01:45pm
Listed by:
Susan Mazzola 603-566-8109,
Susan Mazzola 603-566-8109,
Susan Mazzola 603-566-8109
Bought with:
Jane Wemyss
Compass
Source: MLS PIN,MLS#: 73311250
Facts & features
Interior
Bedrooms & bathrooms
- Bedrooms: 4
- Bathrooms: 3
- Full bathrooms: 2
- 1/2 bathrooms: 1
Primary bedroom
- Features: Bathroom - Full, Closet, Flooring - Wall to Wall Carpet
- Level: Second
- Area: 165
- Dimensions: 15 x 11
Bedroom 2
- Features: Closet
- Level: Second
- Area: 154
- Dimensions: 14 x 11
Bedroom 3
- Features: Closet
- Level: Second
- Area: 121
- Dimensions: 11 x 11
Bedroom 4
- Features: Closet
- Level: Second
- Area: 90
- Dimensions: 10 x 9
Primary bathroom
- Features: Yes
Bathroom 1
- Level: First
Bathroom 2
- Level: Second
Bathroom 3
- Level: Second
Dining room
- Features: Flooring - Hardwood
- Level: First
- Area: 143
- Dimensions: 13 x 11
Family room
- Features: Cathedral Ceiling(s), Vaulted Ceiling(s), Flooring - Hardwood, Exterior Access, Slider
- Level: First
- Area: 312
- Dimensions: 24 x 13
Kitchen
- Features: Flooring - Stone/Ceramic Tile, Countertops - Stone/Granite/Solid, Cabinets - Upgraded, Gas Stove
- Level: Main,First
- Area: 228
- Dimensions: 19 x 12
Living room
- Features: Flooring - Hardwood
- Level: First
- Area: 247
- Dimensions: 19 x 13
Heating
- Baseboard
Cooling
- Central Air, Wall Unit(s)
Appliances
- Included: Gas Water Heater, Water Heater, Range, Dishwasher, Disposal, Microwave, Refrigerator, Washer, Dryer
- Laundry: In Basement, Gas Dryer Hookup, Washer Hookup
Features
- Flooring: Tile, Carpet, Concrete, Hardwood
- Basement: Full,Interior Entry,Bulkhead,Concrete
- Number of fireplaces: 1
- Fireplace features: Family Room
Interior area
- Total structure area: 2,216
- Total interior livable area: 2,216 sqft
Property
Parking
- Total spaces: 4
- Parking features: Attached, Garage Door Opener
- Attached garage spaces: 2
- Uncovered spaces: 2
Features
- Patio & porch: Porch, Deck, Deck - Composite, Patio
- Exterior features: Porch, Deck, Deck - Composite, Patio, Rain Gutters, Storage, Sprinkler System, Fenced Yard
- Fencing: Fenced/Enclosed,Fenced
Lot
- Size: 10,000 sqft
- Features: Gentle Sloping
Details
- Parcel number: 2109680
- Zoning: R1
Construction
Type & style
- Home type: SingleFamily
- Architectural style: Colonial
- Property subtype: Single Family Residence
- Attached to another structure: Yes
Materials
- Frame
- Foundation: Concrete Perimeter
- Roof: Shingle
Condition
- Year built: 1986
Utilities & green energy
- Electric: Circuit Breakers, 200+ Amp Service
- Sewer: Public Sewer
- Water: Public
- Utilities for property: for Gas Range, for Gas Dryer, Washer Hookup
Community & neighborhood
Security
- Security features: Security System
Community
- Community features: Public Transportation, Shopping, Park, Walk/Jog Trails, Medical Facility, Bike Path, Marina, Private School, Public School, Sidewalks
Location
- Region: Peabody
- Subdivision: Oak Hill
Other
Other facts
- Road surface type: Paved
Price history
| Date | Event | Price |
|---|---|---|
| 1/17/2025 | Sold | $772,000+0.3%$348/sqft |
Source: MLS PIN #73311250 Report a problem | ||
| 11/9/2024 | Listed for sale | $769,900+57.2%$347/sqft |
Source: MLS PIN #73311250 Report a problem | ||
| 10/2/2002 | Sold | $489,900+139%$221/sqft |
Source: Public Record Report a problem | ||
| 6/27/1994 | Sold | $205,000-6%$93/sqft |
Source: Public Record Report a problem | ||
| 7/14/1987 | Sold | $218,180$98/sqft |
Source: Public Record Report a problem | ||
Public tax history
| Year | Property taxes | Tax assessment |
|---|---|---|
| 2025 | $7,268 +10% | $784,900 +8.3% |
| 2024 | $6,610 +8.8% | $724,800 +13.6% |
| 2023 | $6,074 | $638,000 |
Find assessor info on the county website
Neighborhood: 01960
Nearby schools
GreatSchools rating
- 6/10South Memorial Elementary SchoolGrades: PK-5Distance: 0.6 mi
- 5/10J Henry Higgins Middle SchoolGrades: 6-8Distance: 1.3 mi
- 3/10Peabody Veterans Memorial High SchoolGrades: 9-12Distance: 2.4 mi
Schools provided by the listing agent
- Elementary: South Memorial
- Middle: J Henry Higgins
- High: Veterans Memori
Source: MLS PIN. This data may not be complete. We recommend contacting the local school district to confirm school assignments for this home.
Get a cash offer in 3 minutes
Find out how much your home could sell for in as little as 3 minutes with a no-obligation cash offer.
Estimated market value$887,300
Get a cash offer in 3 minutes
Find out how much your home could sell for in as little as 3 minutes with a no-obligation cash offer.
Estimated market value
$887,300

