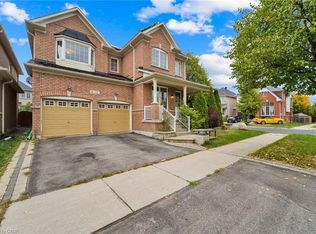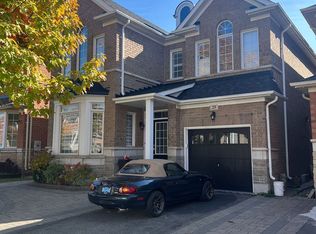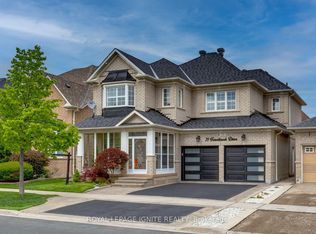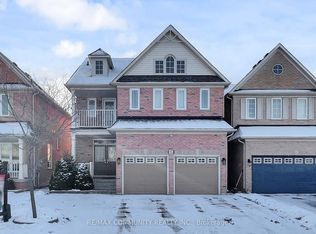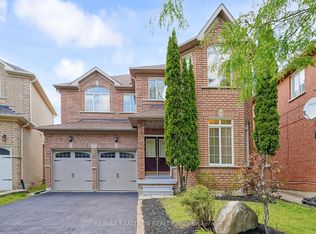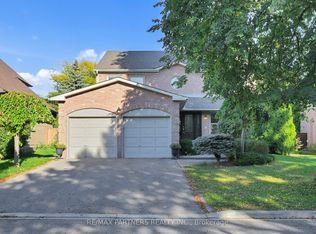Beautiful 4-Bedroom, 5-Washroom Home With Finished Basement & Separate Entrance. Welcome To This Stunning, Carpet-Free Home Featuring Hardwood Floors Throughout The Main And Upper Levels, Pot Lights On The Main Floor, A Beautiful Winding Staircase, And An Elegant Electric Fireplace In The Family Room. The Modern, Open-Concept Kitchen Offers Stainless Steel Appliances, A Spacious Layout, And A Convenient Pantry - Perfect For Everyday Living And Entertaining. Upstairs, The Primary Bedroom Features A Luxurious 5-Piece Ensuite And His/Hers Closet, While The Secondary Bedrooms Share A Convenient Jack And Jill Bathroom And Another Bedroom With A 3-Piece Ensuite. Landscaped in Front And Backyard And The Backyard Includes A Large Deck, Ideal For Relaxing Or Hosting Gatherings. The Finished Basement Features A Separate Side Entrance And A Full Kitchen - Perfect For Rental Income Or An In-Law Suite. Conveniently Located Close To Highway 407, Walmart, Markham/Stouffville Hospital, Parks, Markham Green Golf Course, Good Schools, Shopping, And Many Other Amenities. EXTRAS: Existing: Fridge, Stove, Dishwasher, Washer & Dryer, All Electrical Light Fixtures, All Window Coverings, Furnace (2022), Central Air Conditioner (2022), Garage Door Opener + Remote, Hot Water Tank, (Roof 2024), Freshly Painted (Main Floor, Top Floor Hallway, Basement).
For sale
C$1,499,000
25 Lundy Dr, Markham, ON L6B 0G1
6beds
5baths
Single Family Residence
Built in ----
3,719.47 Square Feet Lot
$-- Zestimate®
C$--/sqft
C$-- HOA
What's special
Hardwood floorsPot lightsWinding staircaseElectric fireplaceOpen-concept kitchenStainless steel appliancesJack and jill bathroom
- 50 days |
- 22 |
- 2 |
Zillow last checked: 8 hours ago
Listing updated: November 07, 2025 at 10:56am
Listed by:
RE/MAX EXCEL REALTY LTD.
Source: TRREB,MLS®#: N12476543 Originating MLS®#: Toronto Regional Real Estate Board
Originating MLS®#: Toronto Regional Real Estate Board
Facts & features
Interior
Bedrooms & bathrooms
- Bedrooms: 6
- Bathrooms: 5
Primary bedroom
- Level: Second
- Dimensions: 6.96 x 4.47
Bedroom 2
- Level: Second
- Dimensions: 2.97 x 3.94
Bedroom 3
- Level: Second
- Dimensions: 4.6 x 3.07
Bedroom 4
- Level: Second
- Dimensions: 3.61 x 3.68
Breakfast
- Level: Main
- Dimensions: 5.05 x 4.32
Den
- Level: Second
- Dimensions: 4.67 x 2.59
Den
- Level: Basement
- Dimensions: 3.53 x 4.14
Dining room
- Level: Main
- Dimensions: 6.32 x 4.52
Family room
- Level: Main
- Dimensions: 4.19 x 4.8
Kitchen
- Level: Main
- Dimensions: 5.05 x 4.32
Kitchen
- Level: Basement
- Dimensions: 3.63 x 2.87
Living room
- Level: Main
- Dimensions: 6.32 x 4.52
Recreation
- Level: Basement
- Dimensions: 10.57 x 4.42
Heating
- Forced Air, Gas
Cooling
- Central Air
Features
- Flooring: Carpet Free
- Basement: Finished,Separate Entrance
- Has fireplace: Yes
- Fireplace features: Electric
Interior area
- Living area range: 2500-3000 null
Video & virtual tour
Property
Parking
- Total spaces: 4
- Parking features: Garage Door Opener
- Has garage: Yes
Features
- Stories: 2
- Pool features: None
Lot
- Size: 3,719.47 Square Feet
Details
- Parcel number: 030650667
Construction
Type & style
- Home type: SingleFamily
- Property subtype: Single Family Residence
Materials
- Brick
- Foundation: Poured Concrete
- Roof: Shingle
Utilities & green energy
- Sewer: Sewer
Community & HOA
Location
- Region: Markham
Financial & listing details
- Annual tax amount: C$6,525
- Date on market: 10/22/2025
RE/MAX EXCEL REALTY LTD.
By pressing Contact Agent, you agree that the real estate professional identified above may call/text you about your search, which may involve use of automated means and pre-recorded/artificial voices. You don't need to consent as a condition of buying any property, goods, or services. Message/data rates may apply. You also agree to our Terms of Use. Zillow does not endorse any real estate professionals. We may share information about your recent and future site activity with your agent to help them understand what you're looking for in a home.
Price history
Price history
Price history is unavailable.
Public tax history
Public tax history
Tax history is unavailable.Climate risks
Neighborhood: Box Grove
Nearby schools
GreatSchools rating
No schools nearby
We couldn't find any schools near this home.
- Loading
