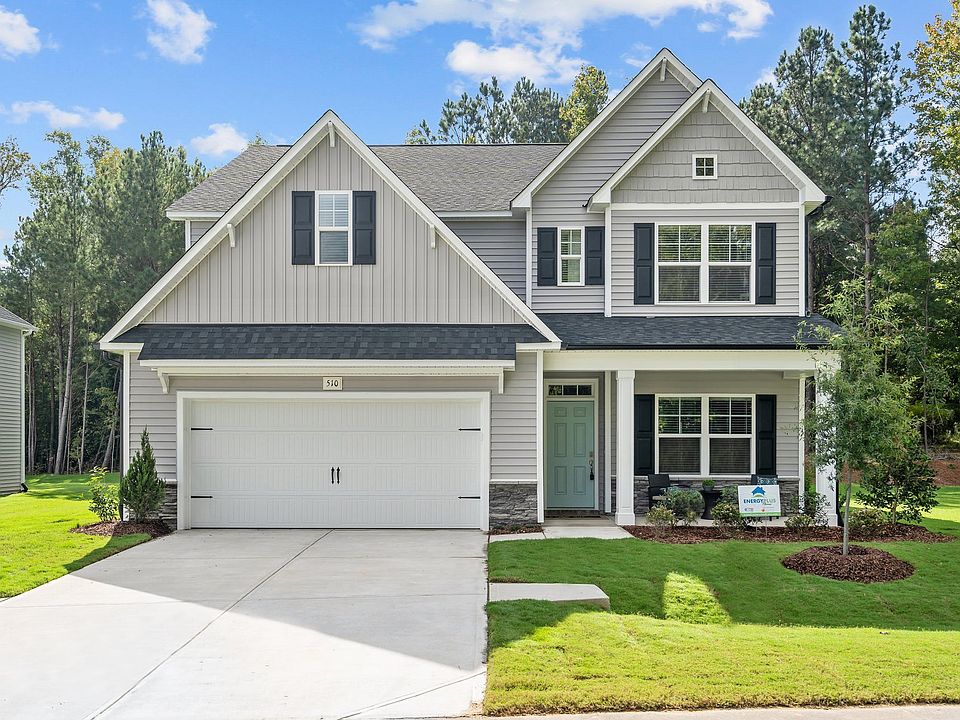BUILDER PROMOTION AVAILABLE! OPEN CONCEPT W/VALUTED FAMILY ROOM! 1ST FLOOR OWNER'S SUITE! Kitchen: Offers Granite Countertops, White Shaker Cabinets, Tile Backsplash, Center Island w/Breakfast Bar & Accent Pendant Lights, Pantry & SS Appliances Incl Smooth Top Range, Microwave & Dishwasher! Owner's Suite: Features Trey Ceiling w/Crown! Owner's Bath: with Dual Vanity w/Quartz Countertop, Custom Cabinets, Garden Tub, Walk-in Shower & WIC! Family Room: Features Vaulted Ceiling & Custom Surround Gas Log Fireplace w/Custom Mantle! Covered Front & Rear Porch!
New construction
Special offer
$444,900
25 Malbec Way, Youngsville, NC 27596
4beds
2,695sqft
Single Family Residence, Residential
Built in 2025
10,018.8 Square Feet Lot
$444,600 Zestimate®
$165/sqft
$24/mo HOA
What's special
Trey ceilingWalk-in showerGranite countertopsTile backsplashSs appliancesDual vanityGarden tub
- 199 days |
- 151 |
- 6 |
Zillow last checked: 7 hours ago
Listing updated: 17 hours ago
Listed by:
Jim Allen 919-645-2114,
Coldwell Banker HPW
Source: Doorify MLS,MLS#: 10088033
Travel times
Schedule tour
Select your preferred tour type — either in-person or real-time video tour — then discuss available options with the builder representative you're connected with.
Open houses
Facts & features
Interior
Bedrooms & bathrooms
- Bedrooms: 4
- Bathrooms: 4
- Full bathrooms: 3
- 1/2 bathrooms: 1
Heating
- Electric, Forced Air
Cooling
- Central Air
Appliances
- Included: Dishwasher, Electric Range, ENERGY STAR Qualified Appliances, Microwave, Plumbed For Ice Maker
- Laundry: Electric Dryer Hookup, Inside, Laundry Room, Main Level, Washer Hookup
Features
- Bathtub/Shower Combination, Breakfast Bar, Ceiling Fan(s), Crown Molding, Double Vanity, Eat-in Kitchen, Entrance Foyer, Granite Counters, High Ceilings, Kitchen Island, Kitchen/Dining Room Combination, Open Floorplan, Pantry, Master Downstairs, Separate Shower, Smooth Ceilings, Soaking Tub, Tray Ceiling(s), Walk-In Closet(s), Walk-In Shower, Water Closet
- Flooring: Carpet, Vinyl
- Number of fireplaces: 1
- Fireplace features: Family Room, Gas Log
- Common walls with other units/homes: No Common Walls
Interior area
- Total structure area: 2,695
- Total interior livable area: 2,695 sqft
- Finished area above ground: 2,695
- Finished area below ground: 0
Property
Parking
- Total spaces: 2
- Parking features: Attached, Concrete, Driveway, Garage, Garage Door Opener, Garage Faces Front
- Attached garage spaces: 2
Features
- Levels: Two
- Stories: 2
- Patio & porch: Covered, Front Porch, Porch, Rear Porch
- Exterior features: Rain Gutters
- Pool features: None
- Spa features: None
- Fencing: None
- Has view: Yes
Lot
- Size: 10,018.8 Square Feet
- Features: Landscaped
Details
- Additional structures: None
- Parcel number: 1863715010
- Special conditions: Standard
Construction
Type & style
- Home type: SingleFamily
- Architectural style: Traditional, Transitional
- Property subtype: Single Family Residence, Residential
Materials
- Vinyl Siding
- Foundation: Slab
- Roof: Shingle
Condition
- New construction: Yes
- Year built: 2025
- Major remodel year: 2025
Details
- Builder name: Cates Building
Utilities & green energy
- Sewer: Public Sewer
- Water: Public
- Utilities for property: Cable Available, Electricity Available, Phone Available, Sewer Connected, Water Connected
Green energy
- Energy efficient items: Lighting, Thermostat
Community & HOA
Community
- Subdivision: Bartlett Manor
HOA
- Has HOA: Yes
- Amenities included: None
- Services included: None
- HOA fee: $285 annually
Location
- Region: Youngsville
Financial & listing details
- Price per square foot: $165/sqft
- Date on market: 4/9/2025
- Road surface type: Asphalt
About the community
Welcome to Bartlett Manor , Youngsville's newest community offering the perfect blend of comfort, style, and convenience. Built by your trusted local homebuilder, each home comes with an in-house warranty for lasting peace of mind. Enjoy easy access to nearby amenities, from recreational spots and grocery stores to a variety of shopping and dining options along US 1 and in both Youngsville and downtown Wake Forest. Take a short drive to downtown Franklinton for unique restaurants, local breweries, and boutique shopping. Experience the charm, convenience, and sense of community that make Bartlett Manor the ideal place to call home.
No Closing Costs on Select Quick Move-In Homes!
No closing costs on select inventory homes with closing dates on or before 11/30/25 with use of builder's preferred lender. Conditions Apply*Source: Caviness & Cates

