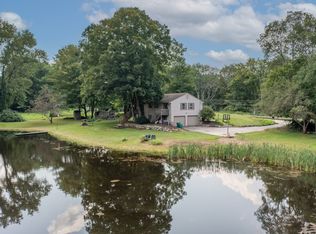This Country Cape home is nestled off the road on three private acres with a tree-lined driveway. Drive into your two car attached garage. Walk out onto your covered breezeway to the front entryway. Which includes a guest 1/2 bath and den/office space with slider to private ground level deck with pergola. Main house opens up into a country eat-in kitchen with exterior access to a screened porch for summer evenings and relaxation. Formal dining room with hardwood floors. Front to back living room with brick fireplace and hardwood floors. Master suite in upper level with full bath. Two secondary bedrooms and full bath with double sinks. Good bonus space in basement with second fireplace, woodstove, and double sliders to side yard. Basement also features a 1/2 bath, laundry, and additional storage space. Short drive to UConn & ECSU. Easy commute to Hartford, RI, or MA.
This property is off market, which means it's not currently listed for sale or rent on Zillow. This may be different from what's available on other websites or public sources.

