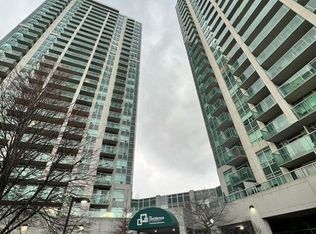Discover modern luxury and breathtaking views in this new, stunning 2-bed, 2-bath condo in the highly sought-after Bayview Village community. Spanning 768 sq. ft. of beautifully designed interior space, this residence also features a generous 168 sq. ft. heated terrace with panoramic south, west & north views, perfect for relaxing or entertaining your friends & family. Cook your favourite meals in style, with high-end Miele stainless steel appliances, sleek quartz countertops, & a striking Calacatta backsplash. The condo boasts ample storage throughout with all cabinetry featuring a beautiful wood-grain laminate finish, soft-close dovetail drawers, & accent valence lighting for a modern, sophisticated look. This master-planned community features a wealth of amenities, including basketball, volleyball and tennis courts, outdoor and indoor fitness facilities, an outdoor pool ft. BBQ area and a Japanese zen garden, sauna, a bowling alley, a golf simulator & golf putting green, a piano & wine lounge and so much more!
Apartment for rent
C$3,200/mo
25 McMahon Dr W #1805, Toronto, ON M2K 0J1
2beds
Price may not include required fees and charges.
Apartment
Available now
-- Pets
Air conditioner, central air
Ensuite laundry
1 Parking space parking
Natural gas, forced air
What's special
- 10 days
- on Zillow |
- -- |
- -- |
Travel times
Looking to buy when your lease ends?
Consider a first-time homebuyer savings account designed to grow your down payment with up to a 6% match & 4.15% APY.
Facts & features
Interior
Bedrooms & bathrooms
- Bedrooms: 2
- Bathrooms: 2
- Full bathrooms: 2
Heating
- Natural Gas, Forced Air
Cooling
- Air Conditioner, Central Air
Appliances
- Laundry: Ensuite
Features
- View
Property
Parking
- Total spaces: 1
- Details: Contact manager
Features
- Exterior features: Balcony, Clear View, Common Elements included in rent, Concierge/Security, Ensuite, Heating included in rent, Heating system: Forced Air, Heating: Gas, Hospital, Park, Parking included in rent, Public Transit, School, TSCC, Terrace Balcony, Underground, View Type: Lot Features: Park, Public Transit, School, Hospital, Clear View, View Type: Panoramic, View Type: Trees/Woods
- Has view: Yes
- View description: City View
Construction
Type & style
- Home type: Apartment
- Property subtype: Apartment
Community & HOA
Location
- Region: Toronto
Financial & listing details
- Lease term: Contact For Details
Price history
Price history is unavailable.
Neighborhood: Bayview Village
There are 6 available units in this apartment building
![[object Object]](https://photos.zillowstatic.com/fp/4b720ef87c423401691d9c959d5c45c2-p_i.jpg)
