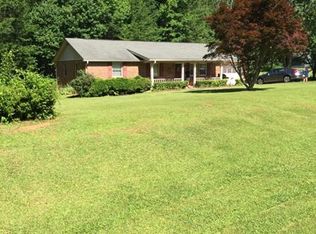Closed
$465,000
25 Meaghan Ct, Sharpsburg, GA 30277
3beds
2,009sqft
Single Family Residence
Built in 1997
1 Acres Lot
$458,000 Zestimate®
$231/sqft
$2,394 Estimated rent
Home value
$458,000
$435,000 - $481,000
$2,394/mo
Zestimate® history
Loading...
Owner options
Explore your selling options
What's special
Beautiful, Ready To Move In Home ! New Interior & Exterior Paint, New Carpet. 4 Bedroom 2 Bath Ranch On Full Unfinished Basement. Foyer Entry. Family Room With Rock Faced Gas Starter Fireplace, Trey Ceiling & Recessed Lighting. Spacious Breakfast Area off Of Family Room w/Triple Window & Door Leading To Large Sundeck Overlooking Treelined Backyard. Kitchen w/Breakfast Bar, Granite Countertops, Gas Oven Range, Built-In Microwave, Stainless Appliances, Large Double Door Pantry, & Built-In Desk. Dining Room w/Shadowboxing & Bay Window. Split Bedroom Floorplan. Master Suite w/Trey Ceiling, Ceiling Fan & Large Closet. Master Bath w/His & Her Separate Granite Vanities, Deep Oval Garden Tub, Walk-In Closet, Linen Closet & Step-In Shower w/Grab Bars & Sliding Glass Door. Two Spacious Bedrooms w/Double Windows, Ceiling Fans & Large Closets. Hall Bath w/Sliding Door Tub/Shower Combo, Granite Vanity & Tile Floor. 4th Bedroom/Bedroom up w/Ceiling Fan, Closet & Storage Area. Full Unfinished Basement Leads To Covered Patio. Freshly Painted 2 Car Garage. Close To Schools, Interstate, Shopping & Restaurants.
Zillow last checked: 8 hours ago
Listing updated: January 03, 2025 at 09:44am
Listed by:
Win Wilson 678-643-9944,
Dream Makers Realty Inc
Bought with:
Melissa Pou, 413271
Ansley Real Estate | Christie's Int
Source: GAMLS,MLS#: 10403550
Facts & features
Interior
Bedrooms & bathrooms
- Bedrooms: 3
- Bathrooms: 2
- Full bathrooms: 2
- Main level bathrooms: 2
- Main level bedrooms: 3
Dining room
- Features: Separate Room
Heating
- Central, Forced Air, Natural Gas
Cooling
- Ceiling Fan(s), Central Air, Electric
Appliances
- Included: Dishwasher, Microwave, Oven/Range (Combo)
- Laundry: Other
Features
- Double Vanity, High Ceilings, Master On Main Level, Separate Shower, Soaking Tub, Split Bedroom Plan, Tray Ceiling(s), Vaulted Ceiling(s), Walk-In Closet(s)
- Flooring: Carpet, Laminate
- Basement: Daylight,Full,Interior Entry,Unfinished
- Attic: Pull Down Stairs
- Number of fireplaces: 1
Interior area
- Total structure area: 2,009
- Total interior livable area: 2,009 sqft
- Finished area above ground: 2,009
- Finished area below ground: 0
Property
Parking
- Parking features: Attached, Garage, Garage Door Opener, Kitchen Level
- Has attached garage: Yes
Features
- Levels: One
- Stories: 1
- Patio & porch: Deck, Patio
Lot
- Size: 1 Acres
- Features: Greenbelt, Level
Details
- Parcel number: 132 6119 015
Construction
Type & style
- Home type: SingleFamily
- Architectural style: Ranch
- Property subtype: Single Family Residence
Materials
- Concrete
- Roof: Composition
Condition
- Resale
- New construction: No
- Year built: 1997
Details
- Warranty included: Yes
Utilities & green energy
- Sewer: Septic Tank
- Water: Public
- Utilities for property: Electricity Available, Natural Gas Available, Underground Utilities, Water Available
Community & neighborhood
Community
- Community features: Street Lights
Location
- Region: Sharpsburg
- Subdivision: Tyler Woods
HOA & financial
HOA
- Has HOA: Yes
- HOA fee: $100 annually
- Services included: Other
Other
Other facts
- Listing agreement: Exclusive Right To Sell
Price history
| Date | Event | Price |
|---|---|---|
| 1/3/2025 | Sold | $465,000$231/sqft |
Source: | ||
| 10/28/2024 | Listed for sale | $465,000+92.1%$231/sqft |
Source: | ||
| 10/19/2006 | Sold | $242,000+46.1%$120/sqft |
Source: Public Record | ||
| 2/21/1997 | Sold | $165,600$82/sqft |
Source: Public Record | ||
Public tax history
| Year | Property taxes | Tax assessment |
|---|---|---|
| 2025 | $2,532 -3.2% | $183,770 -4.5% |
| 2024 | $2,617 -8.8% | $192,331 +21.1% |
| 2023 | $2,868 -21.2% | $158,798 +14.9% |
Find assessor info on the county website
Neighborhood: 30277
Nearby schools
GreatSchools rating
- 8/10Canongate Elementary SchoolGrades: PK-5Distance: 1.7 mi
- 7/10Blake Bass Middle SchoolGrades: 6-8Distance: 2 mi
- 8/10Northgate High SchoolGrades: 9-12Distance: 2.5 mi
Schools provided by the listing agent
- Elementary: Cannongate
- Middle: Lee
- High: Northgate
Source: GAMLS. This data may not be complete. We recommend contacting the local school district to confirm school assignments for this home.
Get a cash offer in 3 minutes
Find out how much your home could sell for in as little as 3 minutes with a no-obligation cash offer.
Estimated market value
$458,000
Get a cash offer in 3 minutes
Find out how much your home could sell for in as little as 3 minutes with a no-obligation cash offer.
Estimated market value
$458,000
