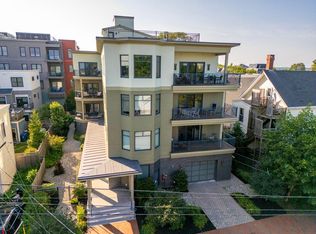Closed
$1,787,450
25 Monument Street #3B, Portland, ME 04101
3beds
2,052sqft
Condominium
Built in 2020
-- sqft lot
$2,038,100 Zestimate®
$871/sqft
$4,941 Estimated rent
Home value
$2,038,100
$1.85M - $2.24M
$4,941/mo
Zestimate® history
Loading...
Owner options
Explore your selling options
What's special
Welcome to the Residences on Monument! This condo is a perfect fit for the discerning buyer who desires a simplified, elegant urban lifestyle without the compromise that comes with a move to condo living. Tucked into the quiet East End neighborhood of Munjoy Hill, every detail has been carefully considered. Residents share a furnished roof deck with fire table and expansive Casco Bay views. This is a generously sized home at 2,052 SF. It shares a floor with only one other home, creating a rare level of privacy for condo buildings. Some of the fine finishes include floor-to-ceiling windows, Valor gas fireplace, Oak Puro hardwood floors, waterfall quartz island, and more. A full basement with elevator access below the parking level creates extra storage and a workshop for those not ready to give up their tools. The property is virtually maintenance free and handsomely landscaped with native plants and Maine-crafted sculpture. Don't miss the 3D Matterport Virtual tour!
Zillow last checked: 8 hours ago
Listing updated: September 27, 2024 at 07:35pm
Listed by:
Vitalius Real Estate Group, LLC
Bought with:
Keller Williams Realty
Source: Maine Listings,MLS#: 1581959
Facts & features
Interior
Bedrooms & bathrooms
- Bedrooms: 3
- Bathrooms: 3
- Full bathrooms: 2
- 1/2 bathrooms: 1
Primary bedroom
- Features: Double Vanity, Full Bath, Separate Shower, Soaking Tub, Suite, Walk-In Closet(s)
- Level: First
- Area: 272 Square Feet
- Dimensions: 16 x 17
Bedroom 1
- Features: Closet
- Level: First
- Area: 176 Square Feet
- Dimensions: 16 x 11
Dining room
- Features: Dining Area
- Level: First
- Area: 130 Square Feet
- Dimensions: 13 x 10
Kitchen
- Features: Eat-in Kitchen, Kitchen Island, Pantry, Tray Ceiling(s)
- Level: First
- Area: 135 Square Feet
- Dimensions: 15 x 9
Living room
- Features: Gas Fireplace
- Level: First
- Area: 341 Square Feet
- Dimensions: 22 x 15.5
Office
- Level: First
- Area: 126.5 Square Feet
- Dimensions: 11.5 x 11
Heating
- Heat Pump, Radiant
Cooling
- Heat Pump
Appliances
- Included: Cooktop, Dishwasher, Disposal, Dryer, Gas Range, Refrigerator, Wall Oven, Washer
Features
- Elevator, One-Floor Living, Pantry, Shower, Storage, Walk-In Closet(s), Primary Bedroom w/Bath
- Flooring: Tile, Wood
- Basement: Interior Entry,Full,Unfinished
- Number of fireplaces: 1
Interior area
- Total structure area: 2,052
- Total interior livable area: 2,052 sqft
- Finished area above ground: 2,052
- Finished area below ground: 0
Property
Parking
- Total spaces: 1
- Parking features: Common, Paved, 1 - 4 Spaces, On Site, Off Street, Garage Door Opener, Heated Garage, Underground, Basement
- Attached garage spaces: 1
Accessibility
- Accessibility features: Elevator/Chair Lift
Features
- Levels: Multi/Split
- Patio & porch: Deck, Porch
Lot
- Features: City Lot, Near Public Beach, Near Shopping, Near Turnpike/Interstate, Near Town, Neighborhood, Level, Sidewalks, Landscaped
Details
- Parcel number: PTLDM016BD00903B
- Zoning: R6
Construction
Type & style
- Home type: Condo
- Architectural style: New Englander,Other
- Property subtype: Condominium
Materials
- Steel Frame, Wood Frame, Fiber Cement, Wood Siding
- Roof: Flat,Membrane
Condition
- Year built: 2020
Utilities & green energy
- Electric: Circuit Breakers
- Sewer: Public Sewer
- Water: Public
Community & neighborhood
Security
- Security features: Fire System, Security System, Fire Sprinkler System
Location
- Region: Portland
HOA & financial
HOA
- Has HOA: Yes
- HOA fee: $986 monthly
Other
Other facts
- Road surface type: Paved
Price history
| Date | Event | Price |
|---|---|---|
| 3/18/2024 | Sold | $1,787,450-0.7%$871/sqft |
Source: | ||
| 3/18/2024 | Pending sale | $1,800,000$877/sqft |
Source: | ||
| 2/26/2024 | Contingent | $1,800,000$877/sqft |
Source: | ||
| 2/9/2024 | Listed for sale | $1,800,000$877/sqft |
Source: | ||
Public tax history
| Year | Property taxes | Tax assessment |
|---|---|---|
| 2024 | $20,206 | $1,402,200 |
| 2023 | $20,206 +5.9% | $1,402,200 |
| 2022 | $19,084 | $1,402,200 |
Find assessor info on the county website
Neighborhood: East End
Nearby schools
GreatSchools rating
- 2/10East End Community SchoolGrades: PK-5Distance: 0.5 mi
- 4/10Lyman Moore Middle SchoolGrades: 6-8Distance: 3.5 mi
- 4/10Portland High SchoolGrades: 9-12Distance: 0.8 mi

Get pre-qualified for a loan
At Zillow Home Loans, we can pre-qualify you in as little as 5 minutes with no impact to your credit score.An equal housing lender. NMLS #10287.
Sell for more on Zillow
Get a free Zillow Showcase℠ listing and you could sell for .
$2,038,100
2% more+ $40,762
With Zillow Showcase(estimated)
$2,078,862