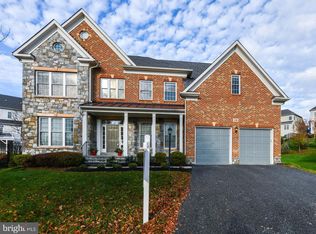Sold for $947,000 on 10/29/25
$947,000
25 Moonlight Trail Ct, Silver Spring, MD 20906
4beds
5,100sqft
Single Family Residence
Built in 2012
0.28 Acres Lot
$947,100 Zestimate®
$186/sqft
$4,988 Estimated rent
Home value
$947,100
$871,000 - $1.02M
$4,988/mo
Zestimate® history
Loading...
Owner options
Explore your selling options
What's special
Stunning upgraded rambler with 5100sq ft of finished space that is rarely available! Actual hardwood floors on main level. Open floorplan that is perfect for entertainment. First floor office with skylights. Formal dining room with moldings. Upgraded maple kitchen with Stainless Steel appliances, granite counters and large center island that opens to the family room. Family room features a gas fireplace and exits to a custom patio. Large primary bedroom with 2 walk-in closets and tray ceilings. En-suite bathroom offers a separate tub and shower. Remodeled powder room with tile accent wall and upgraded fixtures. Two other large bedrooms on main level. Hall bath is also remodeled with upgraded tile and fixtures. Main level laundry room with washer and dryer replaced in 2023. Fully finished walk out basement with a bedroom, and remodeled full bath, den/office area and an additional large closet plus storage space. Custom back patio with extensive hardscape, firepit, and seating area. Professional landscaping done and a full outside sprinkler system in place. Hot water heater was replaced 2024. Community has an outdoor pool, walking trails, clubhouse and so much more. Awesome commuter location - walking distance to Metro. Grocery store, LA Fitness and restaurants within five minutes.
Zillow last checked: 8 hours ago
Listing updated: October 29, 2025 at 01:30pm
Listed by:
Seema Rodriguez 301-922-1770,
RE/MAX Realty Centre, Inc.
Bought with:
Unrepresented Buyer
Unrepresented Buyer Office
Source: Bright MLS,MLS#: MDMC2199350
Facts & features
Interior
Bedrooms & bathrooms
- Bedrooms: 4
- Bathrooms: 4
- Full bathrooms: 3
- 1/2 bathrooms: 1
- Main level bathrooms: 3
- Main level bedrooms: 3
Basement
- Area: 2800
Heating
- Forced Air, Natural Gas
Cooling
- Central Air, Electric
Appliances
- Included: Gas Water Heater
Features
- Kitchen - Gourmet, Breakfast Area, Entry Level Bedroom, Upgraded Countertops, Primary Bath(s), Crown Molding, Open Floorplan, Dry Wall, Tray Ceiling(s), 9'+ Ceilings
- Flooring: Wood
- Doors: Six Panel, Sliding Glass
- Windows: Screens, Double Pane Windows, Vinyl Clad, Skylight(s), Window Treatments
- Basement: Finished,Improved,Exterior Entry,Rear Entrance,Sump Pump,Walk-Out Access
- Number of fireplaces: 1
- Fireplace features: Gas/Propane
Interior area
- Total structure area: 5,600
- Total interior livable area: 5,100 sqft
- Finished area above ground: 2,800
- Finished area below ground: 2,300
Property
Parking
- Total spaces: 2
- Parking features: Garage Door Opener, Garage Faces Front, Off Street, Attached
- Attached garage spaces: 2
Accessibility
- Accessibility features: Accessible Entrance
Features
- Levels: Two
- Stories: 2
- Exterior features: Sidewalks
- Pool features: Community
Lot
- Size: 0.28 Acres
- Features: Cul-De-Sac, No Thru Street
Details
- Additional structures: Above Grade, Below Grade
- Parcel number: 161303666173
- Zoning: R200
- Special conditions: Standard
Construction
Type & style
- Home type: SingleFamily
- Architectural style: Ranch/Rambler
- Property subtype: Single Family Residence
Materials
- Brick, Vinyl Siding
- Foundation: Other
- Roof: Asphalt
Condition
- Excellent
- New construction: No
- Year built: 2012
Details
- Builder model: Williamsport
- Builder name: WINCHESTER HOMES
Utilities & green energy
- Sewer: Public Sewer
- Water: Public
Community & neighborhood
Security
- Security features: Fire Alarm, Main Entrance Lock, Fire Sprinkler System, Carbon Monoxide Detector(s), Smoke Detector(s), Security System
Location
- Region: Silver Spring
- Subdivision: Poplar Run
HOA & financial
HOA
- Has HOA: Yes
- HOA fee: $107 monthly
- Amenities included: Bike Trail, Clubhouse, Fencing, Jogging Path, Meeting Room, Pool Mem Avail, Pool
- Services included: Pool(s), Road Maintenance, Snow Removal, Trash
Other
Other facts
- Listing agreement: Exclusive Right To Sell
- Listing terms: Conventional,FHA,VA Loan
- Ownership: Fee Simple
Price history
| Date | Event | Price |
|---|---|---|
| 10/29/2025 | Sold | $947,000-5.3%$186/sqft |
Source: | ||
| 10/21/2025 | Pending sale | $999,997$196/sqft |
Source: | ||
| 10/11/2025 | Contingent | $999,997$196/sqft |
Source: | ||
| 10/8/2025 | Listed for sale | $999,997$196/sqft |
Source: | ||
| 10/5/2025 | Contingent | $999,997$196/sqft |
Source: | ||
Public tax history
| Year | Property taxes | Tax assessment |
|---|---|---|
| 2025 | $9,638 +6% | $827,400 +4.7% |
| 2024 | $9,097 +4.8% | $790,200 +4.9% |
| 2023 | $8,676 +9.8% | $753,000 +5.2% |
Find assessor info on the county website
Neighborhood: Glenmont
Nearby schools
GreatSchools rating
- 4/10Glenallan Elementary SchoolGrades: PK-5Distance: 1.1 mi
- 3/10Odessa Shannon Middle SchoolGrades: 6-8Distance: 1.9 mi
- 4/10John F. Kennedy High SchoolGrades: 9-12Distance: 0.8 mi
Schools provided by the listing agent
- District: Montgomery County Public Schools
Source: Bright MLS. This data may not be complete. We recommend contacting the local school district to confirm school assignments for this home.

Get pre-qualified for a loan
At Zillow Home Loans, we can pre-qualify you in as little as 5 minutes with no impact to your credit score.An equal housing lender. NMLS #10287.
Sell for more on Zillow
Get a free Zillow Showcase℠ listing and you could sell for .
$947,100
2% more+ $18,942
With Zillow Showcase(estimated)
$966,042