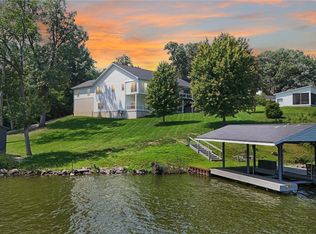POOL & Gorgeous Panoramic Lake Views from this Fantastic Lake Side Retreat!! Gourmet kitchen with new cabinetry, Granite tops, upgraded appliances, center island & large breakfast nook. Patio wraps around rear of home along with walls of floor to ceiling windows & sliders leading from Family room and formal living room. This home offers a tremendous amount of living space, over sized closets & the perfect lakeside experience to entertain your family and friends poolside. Great hidden family Lake retreat, centrally located and Ready for your new memories!
This property is off market, which means it's not currently listed for sale or rent on Zillow. This may be different from what's available on other websites or public sources.
