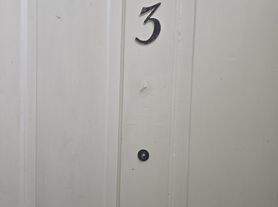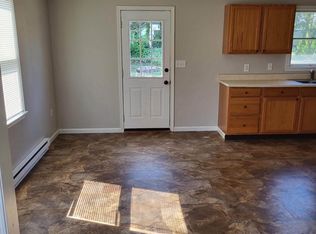Copy and paste the following link into your browser to view a 3D tour of the home:
Where do I even begin? This charming home has had so many upgrades with even more to come! Let's start in the kitchen as that is the heart of the home. Brand new, gorgeous granite countertops, soft close cabinets with modern hardware, farmhouse undermount sink, huge island, tons of counter and cabinet space, brand new appliances....the list goes on. The island offers plenty of space to pull up a couple of stools and enjoy meals but there is still enough room to put a dining room table for those large family gatherings. Within the kitchen space, there is a half bath with new everything. From commode to lights. From the kitchen to the front of the house, you will find the "smaller" living room. While the white painted brick fireplace is stunning, it can only be used decoratively. The chimney on that fireplace is capped so it is not functional. Past the front door, is what is considered a bonus room. You can use it as a primary first level bedroom, an office, nursery, playroom, whatever suits your needs. Going back to the kitchen, to the side of the house is a very large family room. Two separate slider doors offer access to the side and the rear of the home. You'll find your private patio out back where you have tons of space for outdoor entertaining along with ample parking for your guests. That wood stove there in the corner, it is being replaced with a brand-new pellet stove. Such an amazing feature and will help offset the heating costs with the electric baseboard heaters throughout. Tenants will be responsible for having the pellet stove serviced and the chimney cleaned annually. To the rear of the home, you'll find a storage area that can be utilized as a pantry, hanging area for clothes, even put a desk or gaming table in there! Through that area, with separate access through the kitchen, you'll find the largest laundry room ever. The washer and dryer are included with the home. Going upstairs, you'll find 3 bedrooms. 1 being a large primary bedroom, with separate hallway access to another bedroom which also meets at the full bathroom. Again, new everything: tile surround, modern fixtures and stunning flooring. On the way to the bathroom, in the hall, is a walk-in closet large enough for at least 2 of the bedroom occupants to share. There is a third bedroom toward the front of the house as well. Every overhead light in the house has been replaced with either an LED ceiling fan or a flush mount LED light. New LVP flooring is installed throughout the house. Beautiful, neutral gray walls make the white trim truly pop. New vinyl windows are being installed as well as a new front door. This house has tons of space and where it lacks for closet space in the bedrooms, it truly makes up for with additional storage options. Down to the details: Tenant is responsible for all utilities which include electric, water, sewer and trash. Incomplete applications will not be processed. Small dogs will be considered with an additional, non-refundable pet fee of $500.00. Pet rent would be determined at a later date. Size and breed restrictions will apply. I'm sorry, but we cannot accept cats at this property unless they are ESA or a service animal. Proper documentation would be required for ESA and service animals and approved through Pet Screening. Feel free to reach out to Katie with any additional questions.
At S & S Property Services, we strive to provide an experience that is cost-effective and convenient. That is why we provide a Resident Benefits Package (RBP) to address common headaches for our residents. Our program handles the required renter's insurance, identity protection, utility set up, credit building, rent rewards, and more at a rate of $30.00/month, added to every property as a required program. More details upon application.
Total Monthly Payment (Rent + RBP)*: $1,980.00
*If you provide your own insurance policy, the RBP cost will be reduced by the amount of the insurance premium billed by Second Nature Insurance Services (NPN No. 20224621).
House for rent
$1,950/mo
25 N Main St, Smithsburg, MD 21783
4beds
1,992sqft
Price may not include required fees and charges.
Single family residence
Available Mon Oct 20 2025
Cats OK
Ceiling fan
In unit laundry
-- Parking
-- Heating
What's special
White painted brick fireplaceBrand new appliancesPrivate patioModern hardwareNew vinyl windowsBonus roomNew lvp flooring
- 5 days |
- -- |
- -- |
Travel times
Looking to buy when your lease ends?
With a 6% savings match, a first-time homebuyer savings account is designed to help you reach your down payment goals faster.
Offer exclusive to Foyer+; Terms apply. Details on landing page.
Facts & features
Interior
Bedrooms & bathrooms
- Bedrooms: 4
- Bathrooms: 2
- Full bathrooms: 1
- 1/2 bathrooms: 1
Cooling
- Ceiling Fan
Appliances
- Included: Dryer, Microwave, Range, Refrigerator, Washer
- Laundry: In Unit
Features
- Ceiling Fan(s), Handrails, Walk In Closet, Walk-In Closet(s)
- Flooring: Linoleum/Vinyl
- Windows: Window Coverings
Interior area
- Total interior livable area: 1,992 sqft
Video & virtual tour
Property
Parking
- Details: Contact manager
Features
- Patio & porch: Patio
- Exterior features: Electricity not included in rent, Garbage not included in rent, Kitchen island, Mirrors, No Utilities included in rent, Sewage not included in rent, Walk In Closet, Water not included in rent
Details
- Parcel number: 07016557
Construction
Type & style
- Home type: SingleFamily
- Property subtype: Single Family Residence
Community & HOA
Location
- Region: Smithsburg
Financial & listing details
- Lease term: Contact For Details
Price history
| Date | Event | Price |
|---|---|---|
| 10/11/2025 | Listed for rent | $1,950$1/sqft |
Source: Zillow Rentals | ||
| 6/13/2025 | Sold | $190,000-13.6%$95/sqft |
Source: | ||
| 5/15/2025 | Pending sale | $220,000$110/sqft |
Source: | ||
| 5/4/2025 | Listed for sale | $220,000+18.9%$110/sqft |
Source: | ||
| 9/11/2021 | Listing removed | $185,000$93/sqft |
Source: | ||

