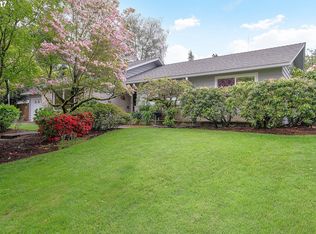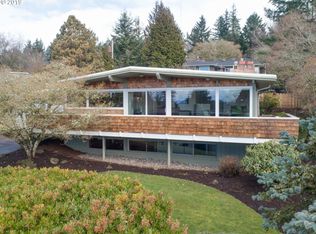Archetypal MCM day ranch thoughtfully renovated w/ newer windows, granite + gas kitchen w/ large eating area + fireplace, oak hardwood floors, LR + DR open out to deck w/ sunset views, 3BDs + 2 full BAs on main, lower level - large family/media room with door out to yard + patio, 1BD, full bath + laundry. Large beautifully landscaped private fenced yard w/ mature native trees, rhodies, mini sport court + garden shed. Close to St. V's, Catlin, easy commutes to Silicon Forest, Nike and downtown.
This property is off market, which means it's not currently listed for sale or rent on Zillow. This may be different from what's available on other websites or public sources.

