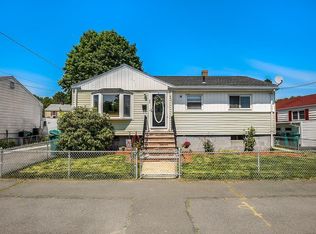Sold for $685,000 on 07/28/25
$685,000
25 Ocallaghan Way, Lynn, MA 01905
3beds
2,350sqft
Single Family Residence
Built in 1964
6,151 Square Feet Lot
$680,000 Zestimate®
$291/sqft
$4,154 Estimated rent
Home value
$680,000
$619,000 - $741,000
$4,154/mo
Zestimate® history
Loading...
Owner options
Explore your selling options
What's special
Discover the perfect blend of comfort and convenience in this beautifully maintained and upgraded ranch-style home. Featuring an inviting open floor plan with gleaming hardwood floors, this residence offers effortless flow for everyday living and entertaining. Enjoy year-round comfort with central air conditioning and cozy evenings by the fireplace in the spacious first-floor family room. An additional family room and half bath in the lower level provide flexible space for relaxation, a home office, or playroom. Situated on a corner lot in a desirable neighborhood, this home is just moments from elementary, middle, and high schools, as well as parks and playgrounds—a dream location for families. With three bedrooms and 1.5 bathrooms, plus its desirable locaton, this home offers both charm and practicality. Don’t miss the opportunity to make it yours! Open Houses: Thursday June 12, 4:30-6:30; Saturday & Sunday, June 14 & 15, 11:30-1.
Zillow last checked: 8 hours ago
Listing updated: July 29, 2025 at 10:39am
Listed by:
Deborah Caniff 617-771-2827,
Coldwell Banker Realty - Lynnfield 781-334-5700
Bought with:
William Figueroa
United Brokers
Source: MLS PIN,MLS#: 73388976
Facts & features
Interior
Bedrooms & bathrooms
- Bedrooms: 3
- Bathrooms: 2
- Full bathrooms: 1
- 1/2 bathrooms: 1
- Main level bathrooms: 1
Primary bedroom
- Features: Closet, Flooring - Vinyl
- Level: First
- Area: 130
- Dimensions: 13 x 10
Bedroom 2
- Features: Ceiling Fan(s), Flooring - Hardwood, Closet - Double
- Level: First
- Area: 126
- Dimensions: 14 x 9
Bedroom 3
- Features: Ceiling Fan(s), Flooring - Hardwood, Closet - Double
- Level: First
- Area: 132
- Dimensions: 12 x 11
Bathroom 1
- Features: Bathroom - With Shower Stall, Closet, Flooring - Stone/Ceramic Tile, Countertops - Stone/Granite/Solid, Dryer Hookup - Electric, Remodeled
- Level: Main,First
Bathroom 2
- Features: Bathroom - Half, Dryer Hookup - Electric, Paints & Finishes - Zero VOC, Washer Hookup
- Level: Basement
Dining room
- Features: Flooring - Hardwood, Open Floorplan, Lighting - Overhead
- Level: First
- Area: 120
- Dimensions: 12 x 10
Family room
- Features: Skylight, Vaulted Ceiling(s), Flooring - Vinyl, Window(s) - Picture, Chair Rail, Exterior Access, Vestibule
- Level: First
- Area: 231
- Dimensions: 21 x 11
Kitchen
- Features: Flooring - Stone/Ceramic Tile, Window(s) - Bay/Bow/Box, Countertops - Stone/Granite/Solid, Kitchen Island, Cabinets - Upgraded, Exterior Access, Open Floorplan, Recessed Lighting, Remodeled, Stainless Steel Appliances, Gas Stove
- Level: First
- Area: 156
- Dimensions: 13 x 12
Living room
- Features: Flooring - Hardwood, Window(s) - Bay/Bow/Box, Open Floorplan, Lighting - Overhead
- Level: First
- Area: 216
- Dimensions: 18 x 12
Heating
- Central, Forced Air, Natural Gas, Electric
Cooling
- Central Air, Wall Unit(s)
Appliances
- Laundry: Main Level, Electric Dryer Hookup, Washer Hookup, First Floor
Features
- Bathroom - Half, Closet - Double, Lighting - Pendant, Bonus Room, Vestibule
- Flooring: Tile, Vinyl, Hardwood, Flooring - Vinyl
- Doors: French Doors, Insulated Doors, Storm Door(s)
- Windows: Insulated Windows
- Basement: Full,Finished,Interior Entry,Concrete
- Number of fireplaces: 1
- Fireplace features: Family Room
Interior area
- Total structure area: 2,350
- Total interior livable area: 2,350 sqft
- Finished area above ground: 1,414
- Finished area below ground: 936
Property
Parking
- Total spaces: 2
- Parking features: Off Street
- Uncovered spaces: 2
Features
- Patio & porch: Deck - Exterior, Deck - Wood, Patio
- Exterior features: Deck - Wood, Patio, Rain Gutters, Fenced Yard, Garden
- Fencing: Fenced/Enclosed,Fenced
- Waterfront features: Ocean
Lot
- Size: 6,151 sqft
- Features: Corner Lot, Level
Details
- Parcel number: 1996199
- Zoning: R2
Construction
Type & style
- Home type: SingleFamily
- Architectural style: Ranch
- Property subtype: Single Family Residence
Materials
- Foundation: Concrete Perimeter
- Roof: Shingle
Condition
- Year built: 1964
Utilities & green energy
- Electric: Circuit Breakers, 200+ Amp Service
- Sewer: Public Sewer
- Water: Public
- Utilities for property: for Gas Range, Washer Hookup
Community & neighborhood
Community
- Community features: Public Transportation, Shopping, Pool, Tennis Court(s), Park, Golf, Medical Facility, Laundromat
Location
- Region: Lynn
Price history
| Date | Event | Price |
|---|---|---|
| 7/28/2025 | Sold | $685,000+10.5%$291/sqft |
Source: MLS PIN #73388976 | ||
| 6/11/2025 | Listed for sale | $620,000$264/sqft |
Source: MLS PIN #73388976 | ||
Public tax history
| Year | Property taxes | Tax assessment |
|---|---|---|
| 2025 | $6,243 +5% | $602,600 +6.7% |
| 2024 | $5,944 +4.9% | $564,500 +11.1% |
| 2023 | $5,668 | $508,300 |
Find assessor info on the county website
Neighborhood: 01905
Nearby schools
GreatSchools rating
- 2/10Julia F Callahan Elementary SchoolGrades: PK-5Distance: 0.3 mi
- 4/10Breed Middle SchoolGrades: 6-8Distance: 0.2 mi
- 1/10Fecteau-Leary Junior/Senior High SchoolGrades: 6-12Distance: 1.7 mi
Schools provided by the listing agent
- Elementary: Callahan
- Middle: Breed
- High: Lynn Classical
Source: MLS PIN. This data may not be complete. We recommend contacting the local school district to confirm school assignments for this home.
Get a cash offer in 3 minutes
Find out how much your home could sell for in as little as 3 minutes with a no-obligation cash offer.
Estimated market value
$680,000
Get a cash offer in 3 minutes
Find out how much your home could sell for in as little as 3 minutes with a no-obligation cash offer.
Estimated market value
$680,000
